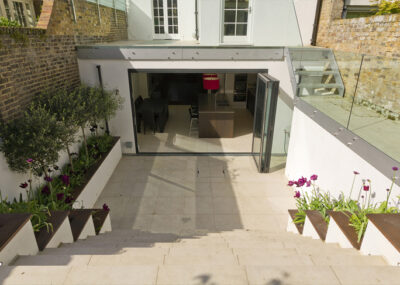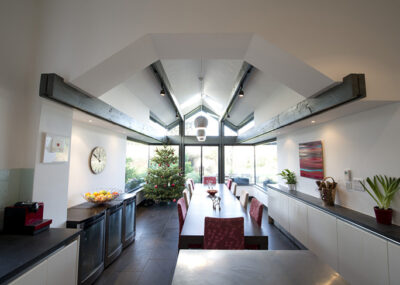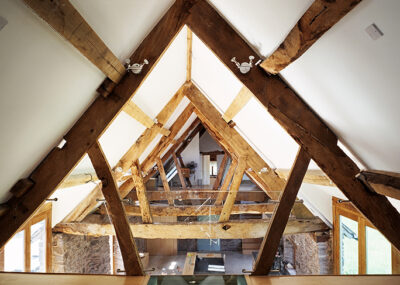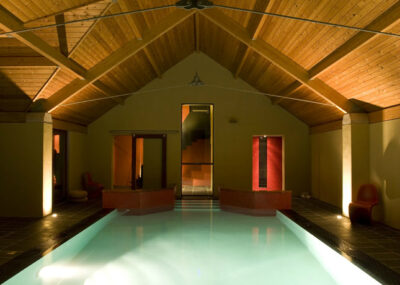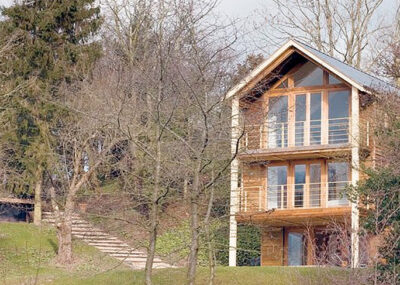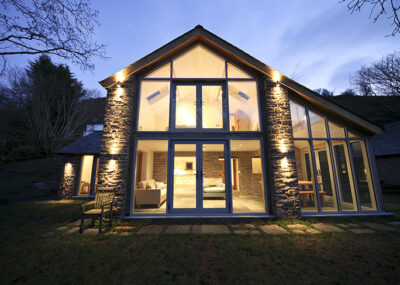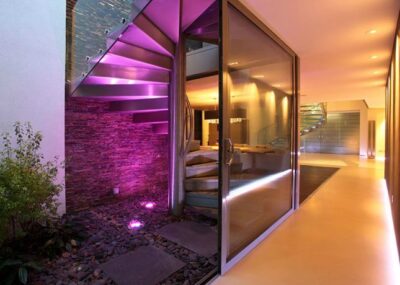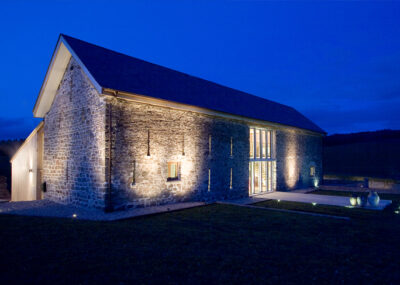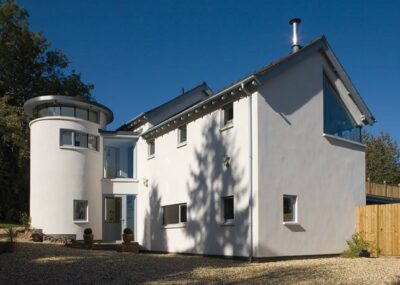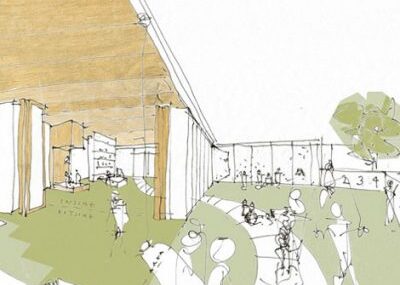Project Category: <span>Residential-Private Housing</span>
RRA Architects > Residential-Private HousingSt James Road, Hampton Hill
The ground floor extension houses a spacious kitchen and breakfast room with a large glazed area leading onto the garden and allowing natural light to flood the room. Upstairs the space has been reconfigured to add a large bathroom, shower room and double aspect upper sitting area. Silicon bonded, fully glazed corner windows overlook the […]
Duke’s Barn
Wales continues to promote this project through CADW, as a fine example of good conservation design, as an exemplar welsh project of note.Private Swimming Pool
The new building attaches to the house via a lightweight glazed link. The finished tones are hot and warm, so that even on a dull winters day the pool is warm and inviting. The building, clad in local stone, is of the local landscape, which is drawn inside via large picture windows to maximise views [...]Carters Cottage
RRA achieved a successful planning permission for a replacement dwelling. The new proposal is a contemporary timber framed building that replaces a dilapidated bungalow. The building spans three floors, taking full advantage of views over glorious Worcestershire countryside. RRA justified an increased scale and mass due to design’s integration within the landscape and visual presentation. […]
