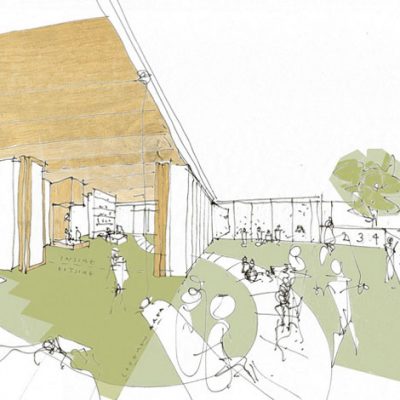- Zenith is a split-level 3 storey replacement dwelling in the Californian international style, set in half an acre on the Battledown estate, a mile and a half from Cheltenham town centre. Planning for this substantial house was achieved by integrating the volume well within a difficult sloping site accounting for; existing trees, overlooking & orientation, and the scale & character of the surrounding area.
- Status: 2015
- Location: Battledown, Cheltenham
- Value: £1.1m
- Contractor: Weatherark
- Structural Engineer: Richard Jackson Ltd
- Photo Credit: Heather Gunn Photography
- Planning Consultant: Hunter Page Planning Ltd
- Ecology Consultant: Tyler Grange LLP
- Landscaping: Acorn Landscapes
- Stair Specialists: Glass & Stainless
- Categories: Residential-Private Housing

A full asset management plan was carried out allowing the school to assess properly its future development potential matched with its ongoing and future needs. Play equipment, safeguarding, access routes, build life, permissions procedures, construction design management and relevant design standards were all assessed as part of the project planning exercise.