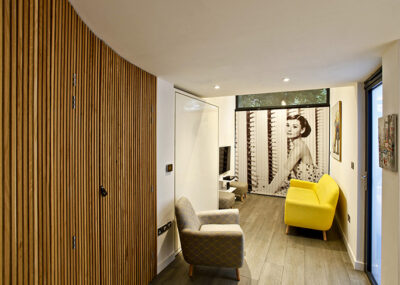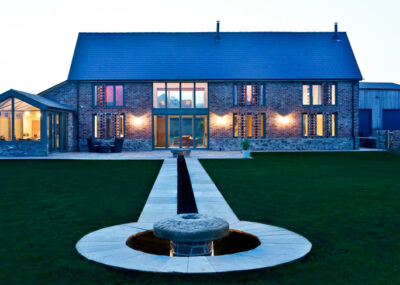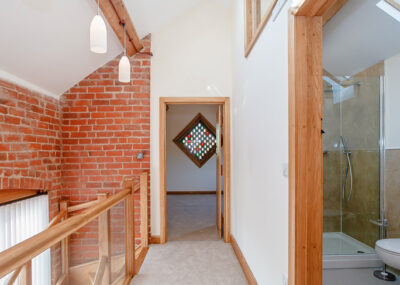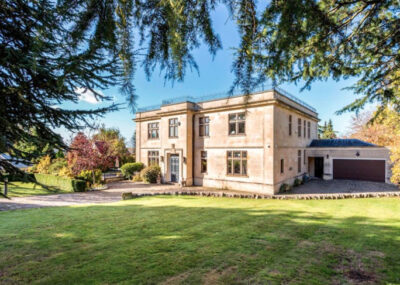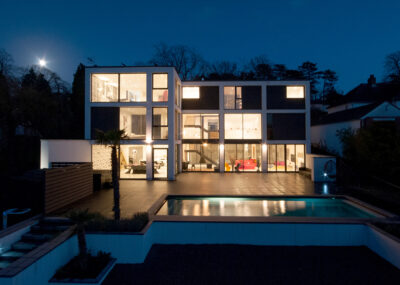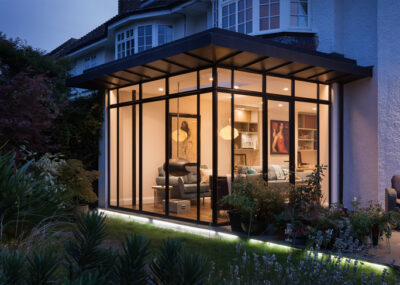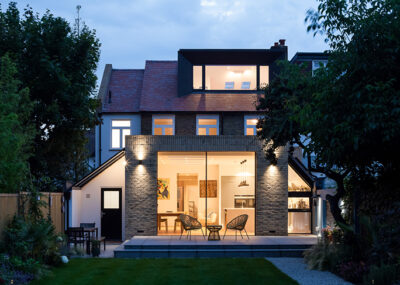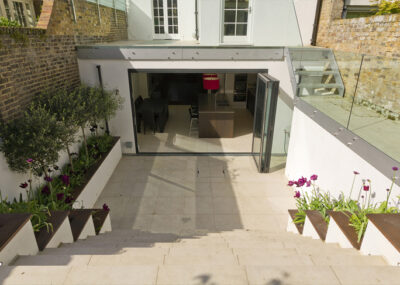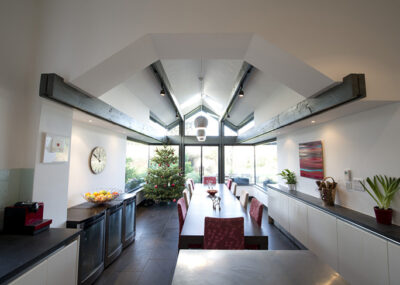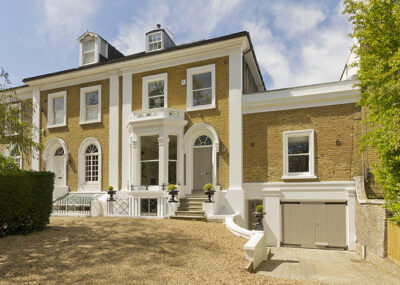Coach House
We provided extensive space plan option studies – looking at flipping the living space to the first floor to enjoy the roof structure – to providing a modest bolt-on extension to help create inside / outside living spaces. Client opted for bringing the living spaces to the ground floor with an inside / outside space […]
