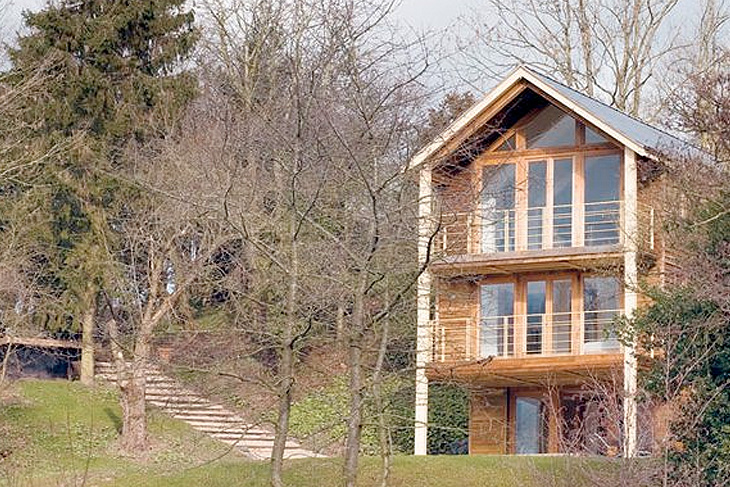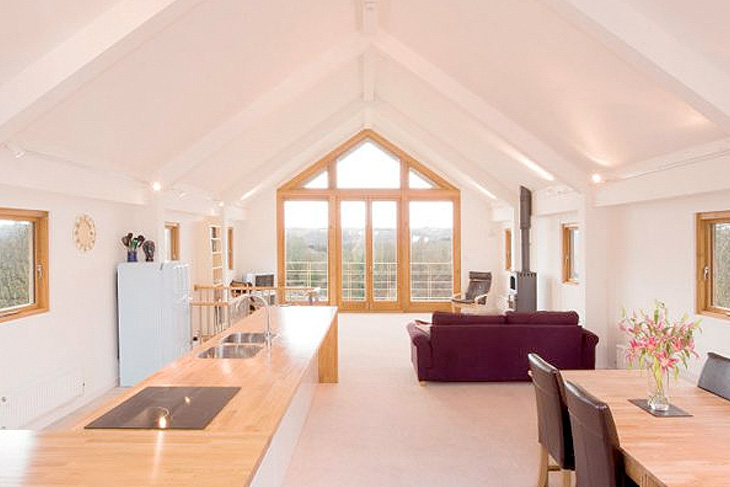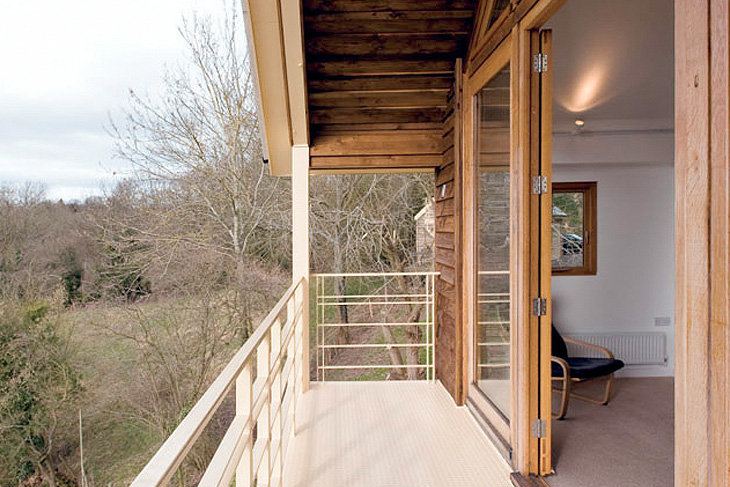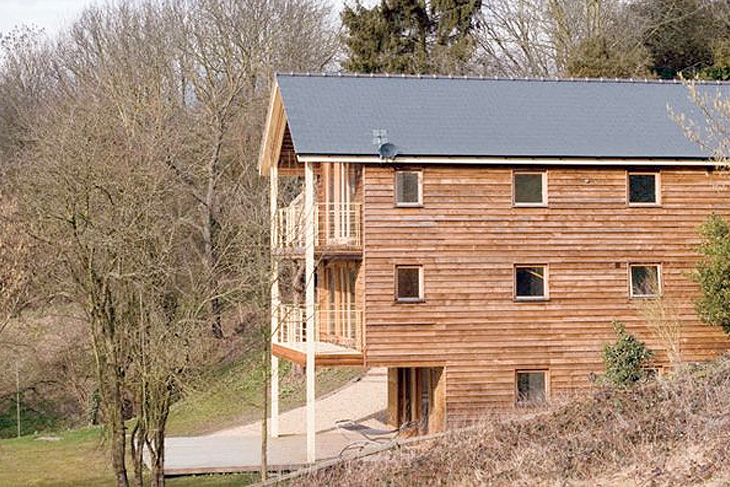- RRA achieved a successful planning permission for a replacement dwelling. The new proposal is a contemporary timber framed building that replaced a dilapidated bungalow.
- Client: Private Client
- Status: 2000 Updated in 2017
- Location: Worcestershire
- Value: Undisclosed
- Contractor: Self-Build, Refurbishment works RM Coldicotts
- Categories: Residential-Private Housing
RRA achieved a successful planning permission for a replacement dwelling. The new proposal is a contemporary timber framed building that replaces a dilapidated bungalow.
The building spans three floors, taking full advantage of views over glorious Worcestershire countryside. RRA justified an increased scale and mass due to design’s integration within the landscape and visual presentation.
Given the steeply sloping bank to the rear of the property it can be accessed by a bridge to the rear and enjoys full height glazed window openings to the front.



