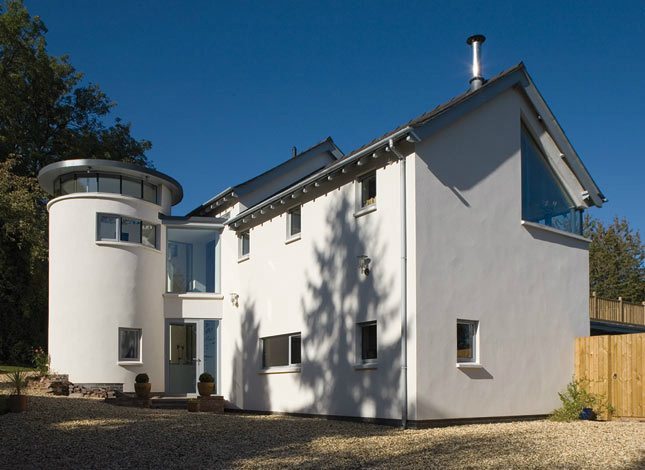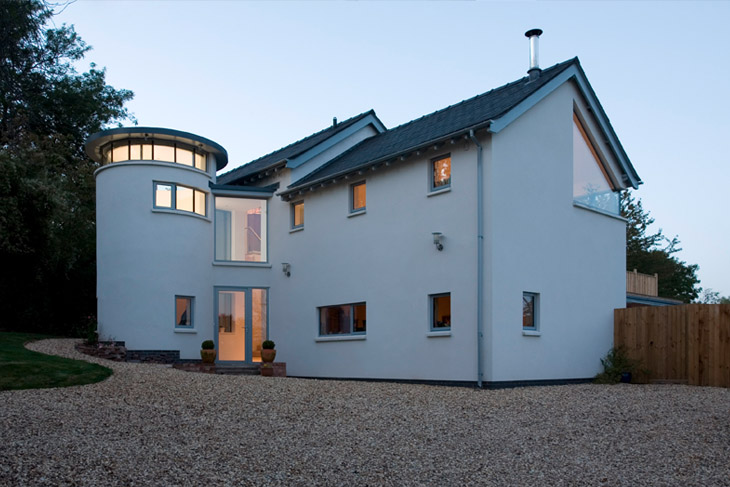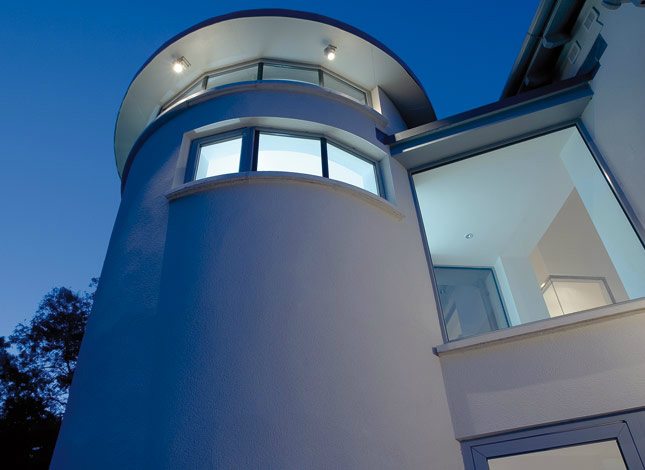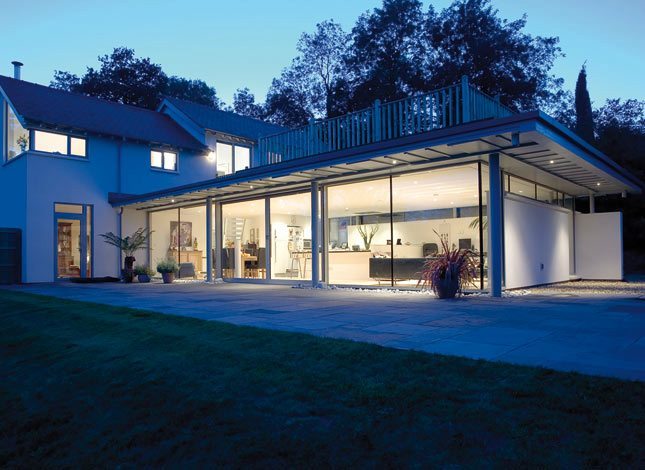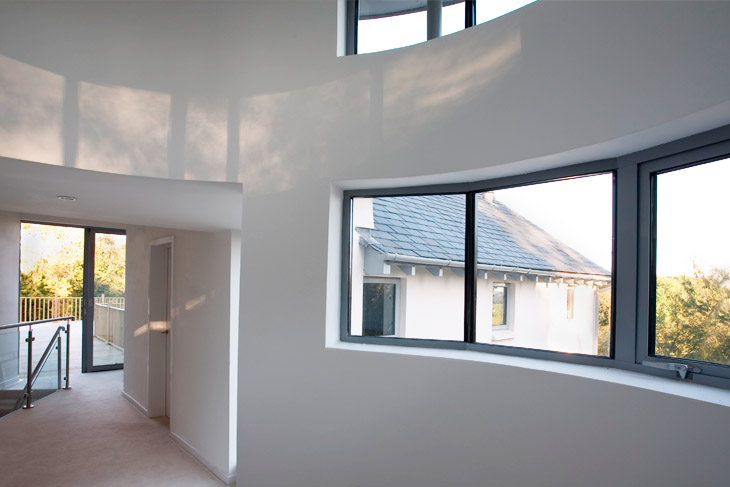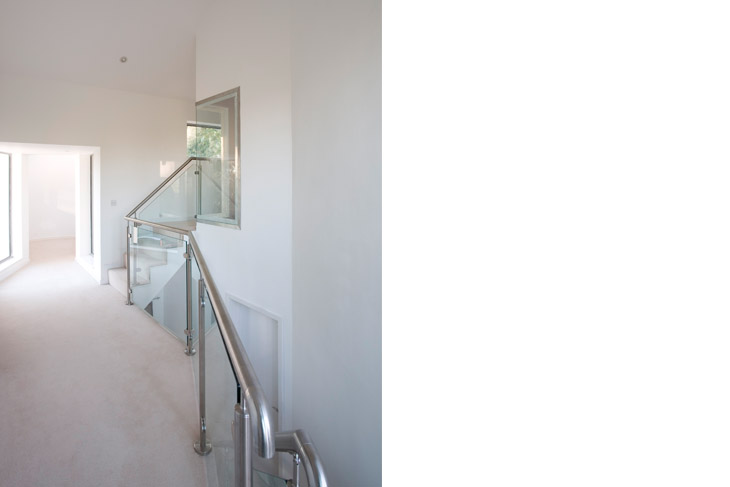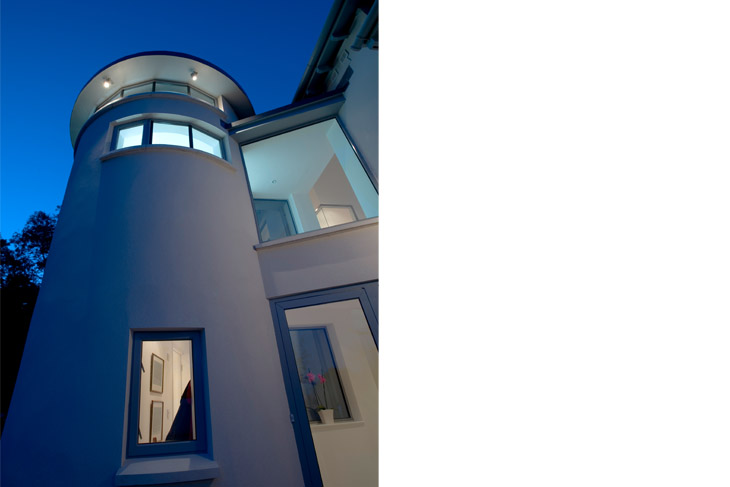- Located near Ledbury, in Bosbury, this is an exemplary self-build project. The clients, experienced in self-build, wanted a contemporary project that evoked the former Firs cottage that occupied the site.
- Client: Private Client
- Status: 2010
- Location: Herefordshire
- Value: Undisclosed
- Contractor: Self-build
- Photo Credit: Chris Preece
- Categories: Residential-Private Housing
With spectacular views of the Malvern Hills, the RRA scheme design maximises scenery to best effect, the design embraces corner glazing and dramatic picture window details to frame the stunning views.
All openings puncture a soft white rendered facade, as an essay in solid and void. The plan layout places internal circulation and vertical movement at the centre of the house, so that comings and goings of daily life, and internal communication, is homely and practical allowing the entire house to be revealed from its centre outwards.
The build incorporates contemporary technologies hidden away behind clean lines, maintaining a pure and serene look. The ice white render ensures a crispy edged look, which runs throughout the entire building, so the house has an inside / outside experience that has a timeless quality, just like the Malvern Hills framed within view.
