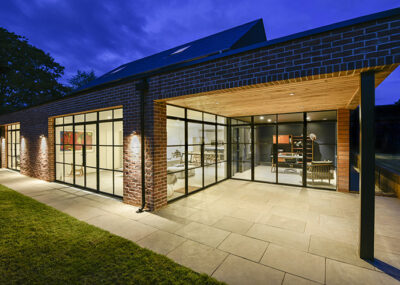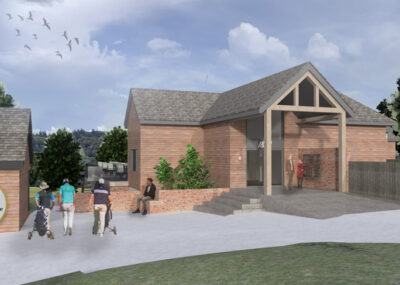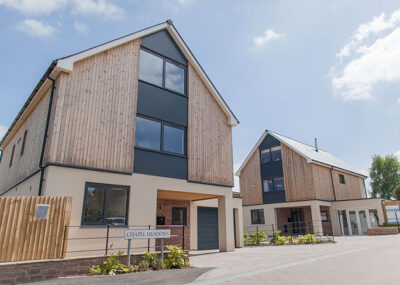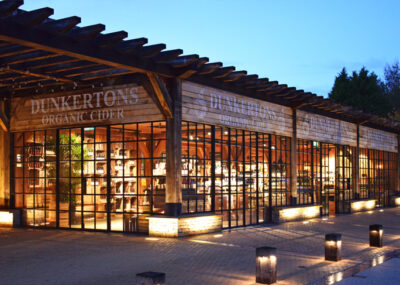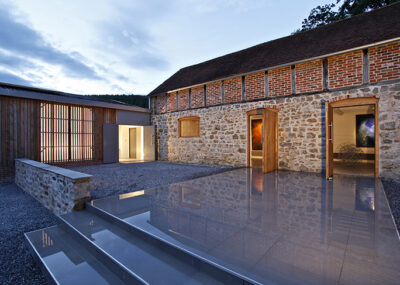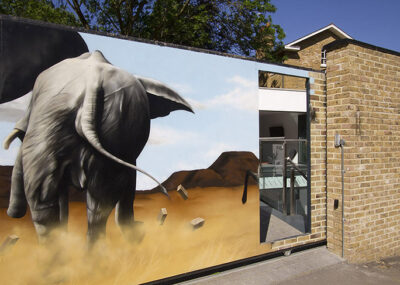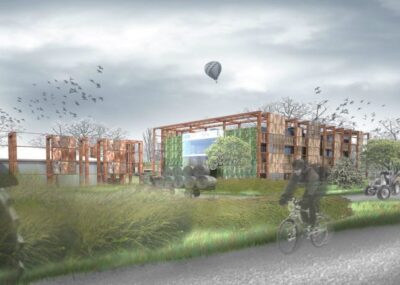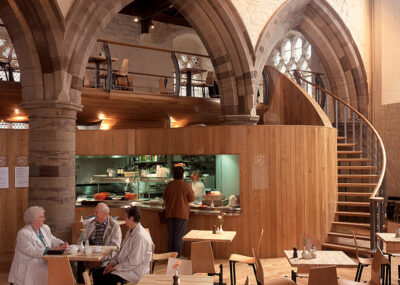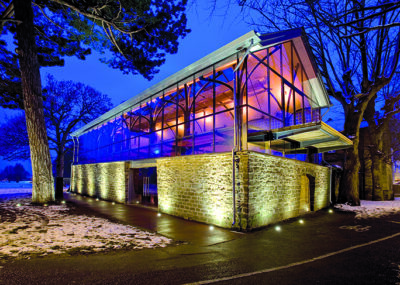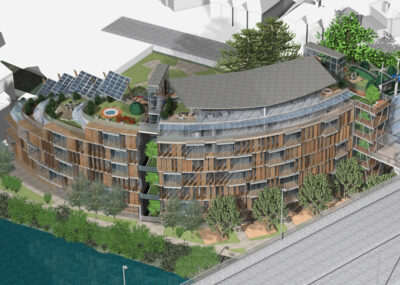Feasibility Study Herefordshire Golf Club
RRA’s scheme sought to reuse the existing structure to minimise unnecessary costs, whilst reconfiguring the space to provide a multi-use venue. These days Golf Clubs find it hard to be financially viable when relying on golfers alone. Therefore, the business needs to attract other regular customers such as diners, walkers and cyclists. In addition, the […]
