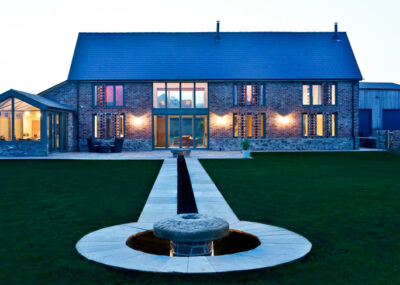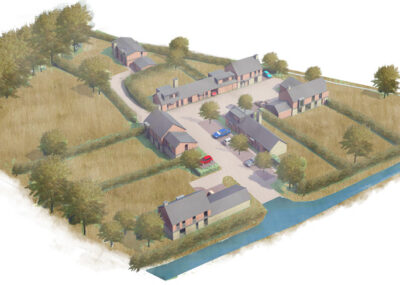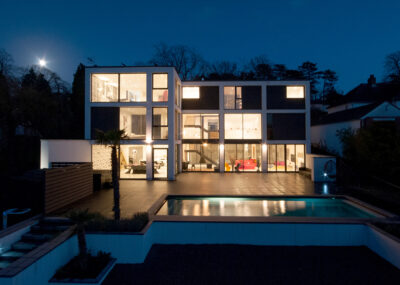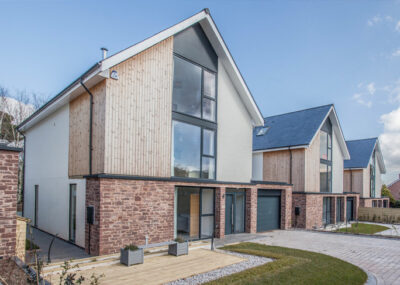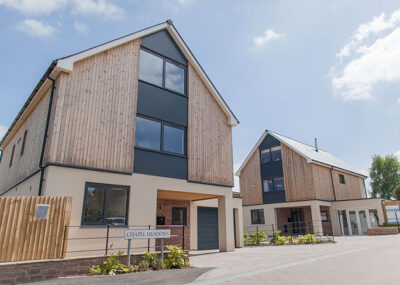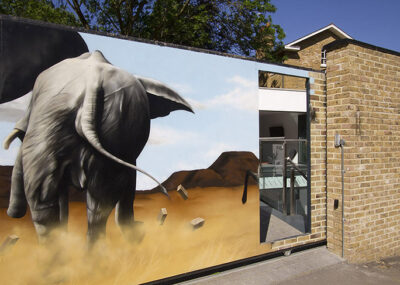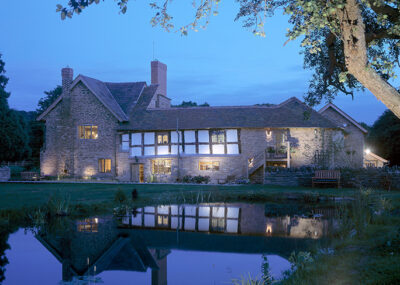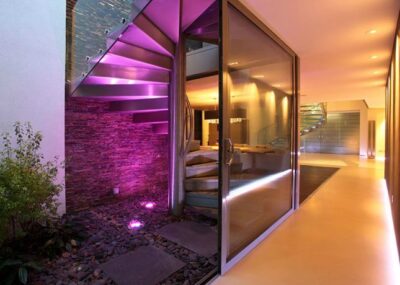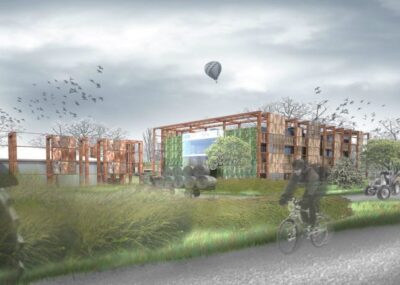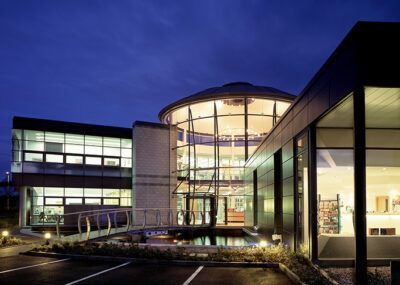Westfield Barn Conversion
The various farm buildings included dilapidated portal sheds, a rudimentary cattle shed and a former threshing barn. The threshing barn has been converted to form the principle dwelling set in the extensively remodelled landscape. The threshing void functions as the beating heart of the home with key functions pin-wheeling outwards from this space. Particular attention […]
