- Previously used as a Piggery for breeding rare pigs and agricultural vehicle maintenance, our brief was to demolish the existing building and create a cluster of well-designed residential dwellings and workshops.
- Status: 2018
- Location: Herefordshire
- Categories: Barn Conversions, Residential-Developer
- Tags: Agricultural, Architects, Architecture, Building Design, Contemporary, Cotswolds, Cotswolds Architects, Gloucester, Gloucester Architects, Gloucestershire, Gloucestershire Architects, Hereford, Hereford Architects, Herefordshire, Herefordshire Architects, Home Design, House Design, Landscaped, Masterplan, New Build, Oak Frame, Residential Developer, Timber Cladding, Timber Frame, West Midlands, West Midlands Architects
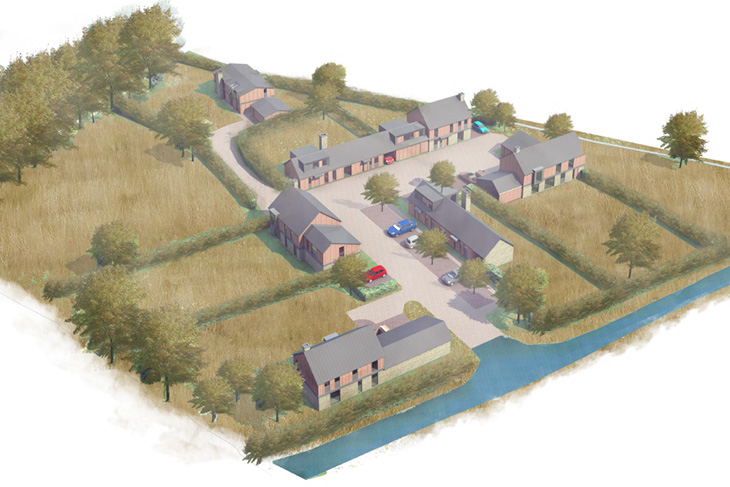
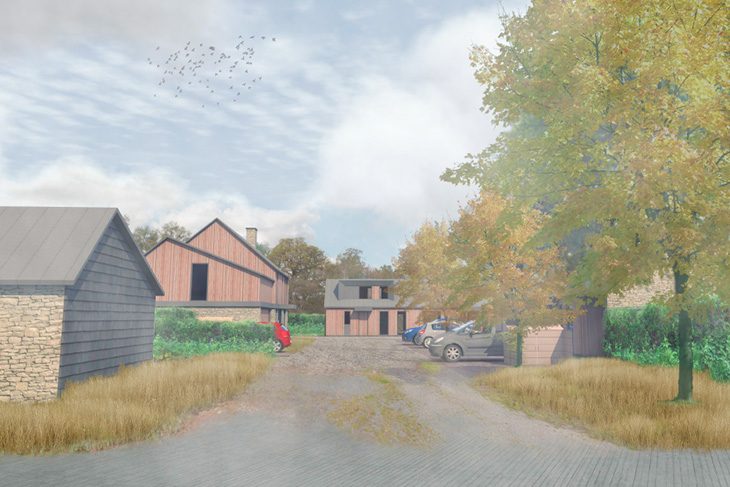
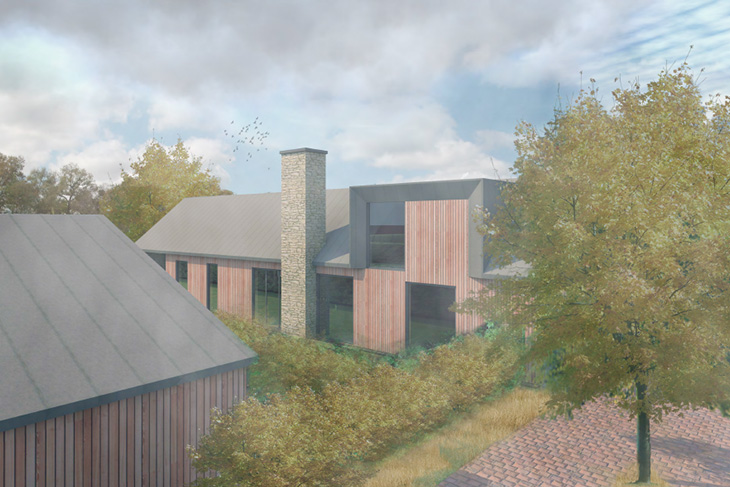
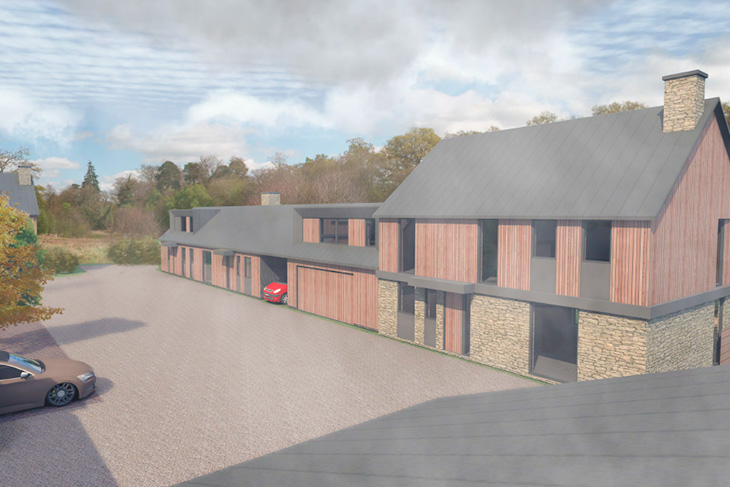
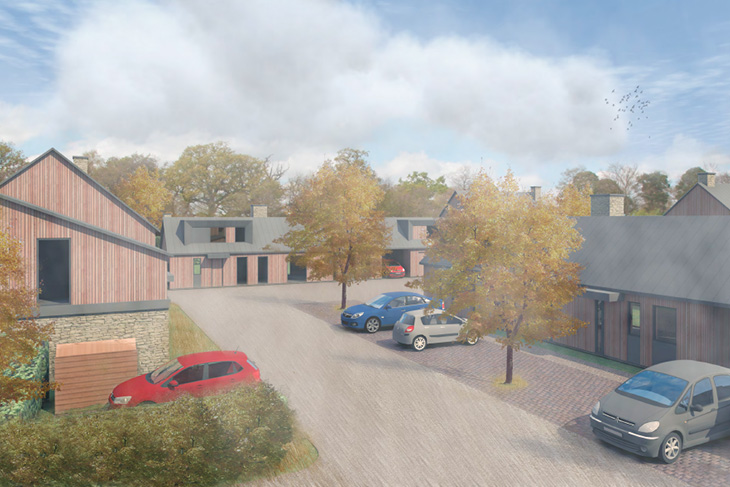
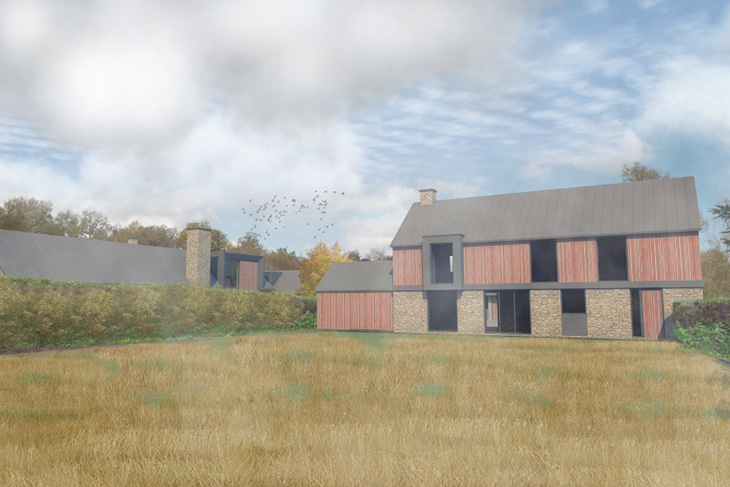
RRA was commissioned to design a scheme on this rural site incorporating a number of residential dwellings and workshops, with the requirements that the buildings were to be in keeping with the agricultural setting whilst still being contemporary.
Particular attention was given to positioning the buildings to optimise the sun path and maximise the stunning view corridors through the natural countryside surrounding the site.
The dwellings were of mixed sizes to be accessible to first time and local buyers and to use a style of repeating timber framed modules for efficient and fast construction.