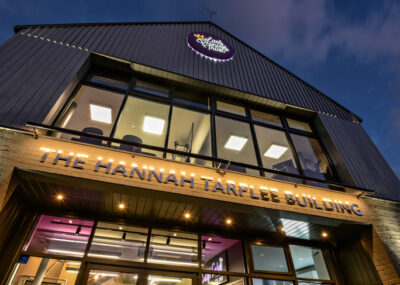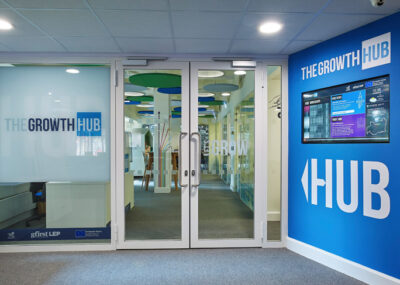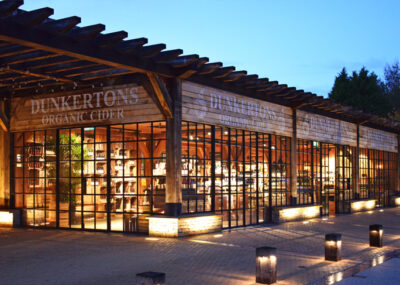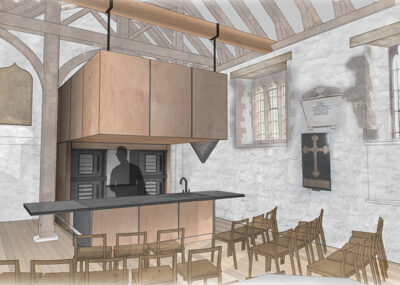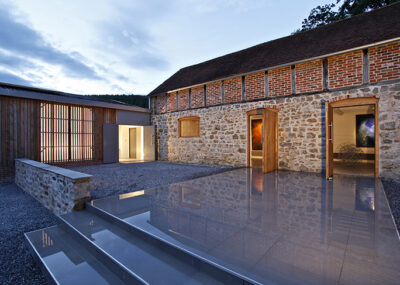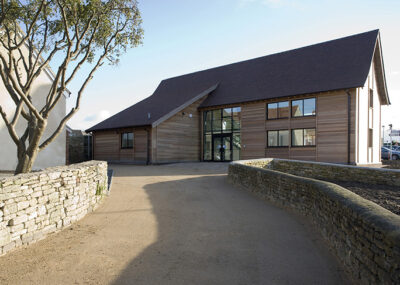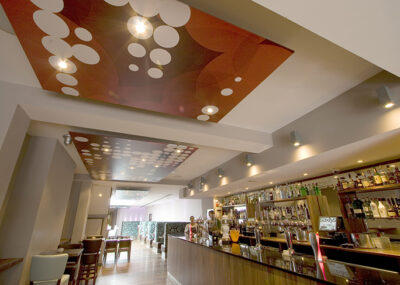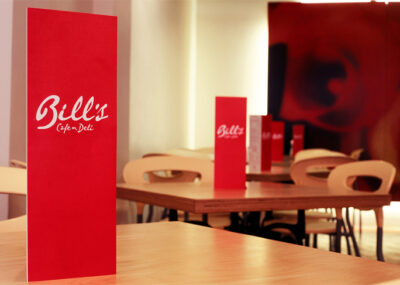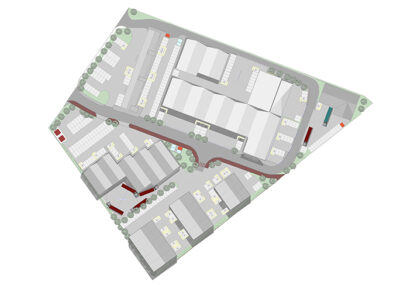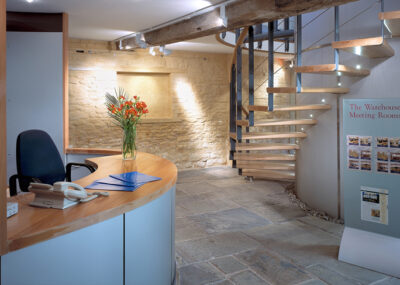Little Princess Trust
Established in Hereford in 2006, The Little Princess Trust provides free real hair wigs to children and young people, up to 24 years, who have lost their own hair through cancer treatment or other conditions, as well as funding vital research to find better treatments for childhood cancers. Read more about the Little Princess Trust […]
