- Gwynne house and warehouse is a collection a business conference and exhibition facility within close proximity to the Bishops palace within Hereford, incorporating heritage conservation and the repair of an important historic structure alongside a marine environment.
- Client: Heijn Enterprise
- Status: Completed, 2004
- Location: Hereford
- Value: £1.2m
- Contractor: Britannia Construction Ltd
- Photo Credit: Infinity Unlimited
- Categories: Barn Conversions, Commercial, Conservation / Heritage
- Tags: Commercial, Conservation, Conservation / Heritage, Exhibition space, Flooding Strategy, Grade 2* Listed, Herefordshire, Historic, Listed
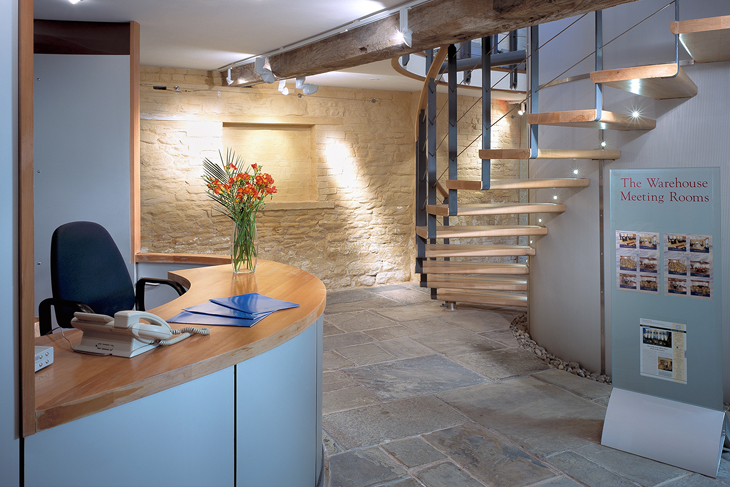
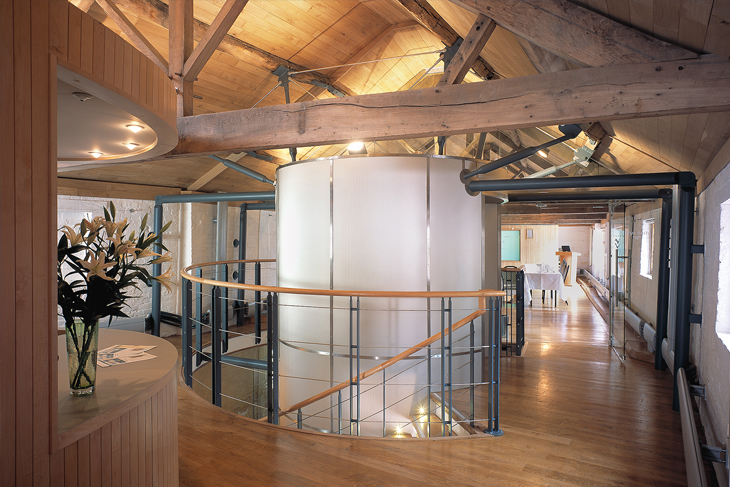
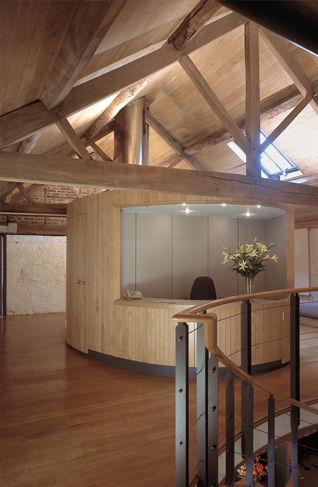
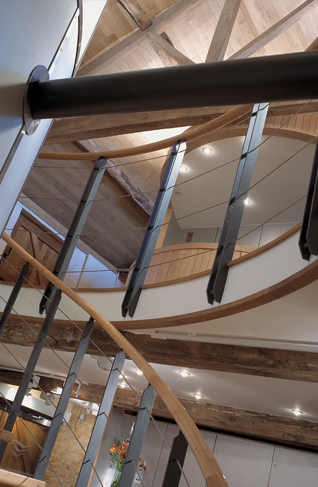
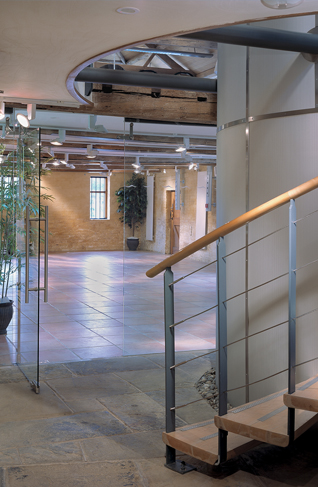
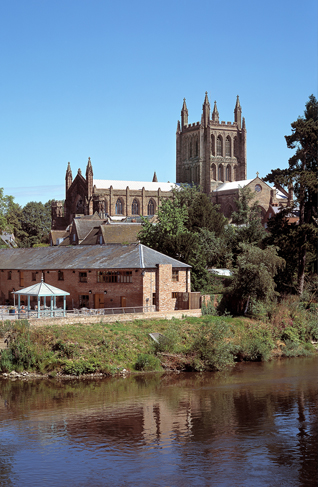
RRA developed this project to combine all the demands of a contemporary exhibition space, whilst allowing for the fact that, the building was grade 2 listed and flooded at least twice a year.
The structure was in a partially derelict state and required extensive timber repair work and rebuild. The design strategy ensured the use of contemporary detail where historic material had been lost and the revival of traditional skills where repairs could be carried out. The end result is a stunning contemporary space with heritage fully celebrated.
The design problem of annual flooding, became a fabric strategy – using lime technology, and a mechanical and electrical strategy – dropping services from above. As a result of these elegant solutions the ground floor exhibition hall is capable of being hydrated without detriment and returned to a
functional room within 24 hours of a flood event.