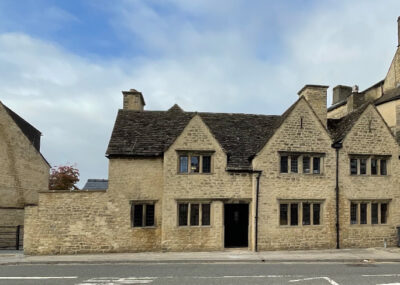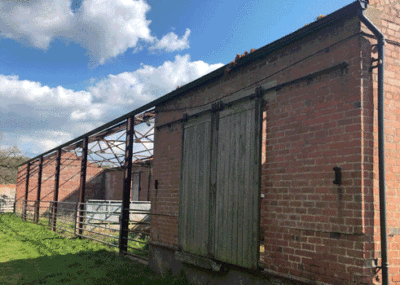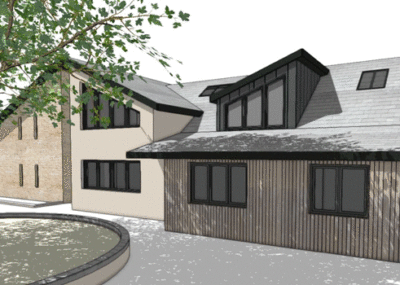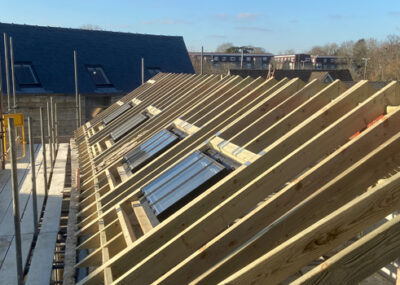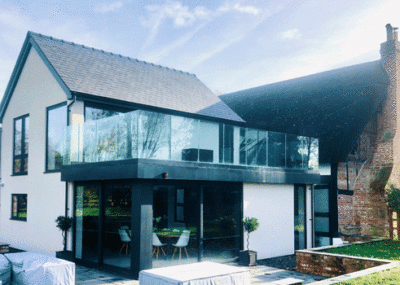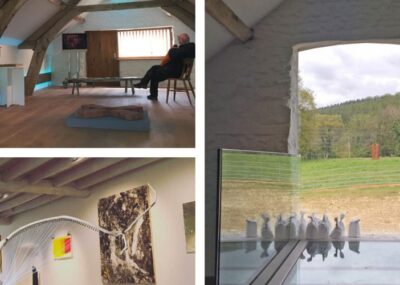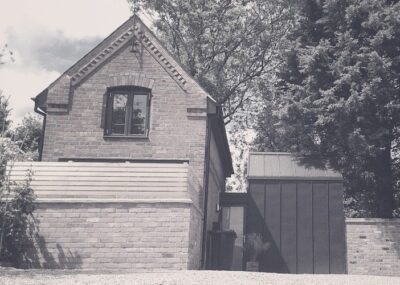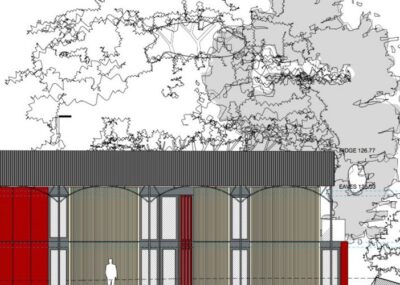Waggon and Horses Pass The Finishing Post
Our Waggon and Horses project has reached practical completion and, as a Thank You to the team and to show the scheme to prospective tenants, our client, CDMC Properties, held an Open House event at the project. The Inn dates back to the late 19th/early 20th Century, although it appears older as it was built […]
