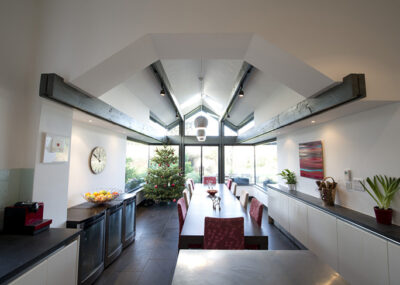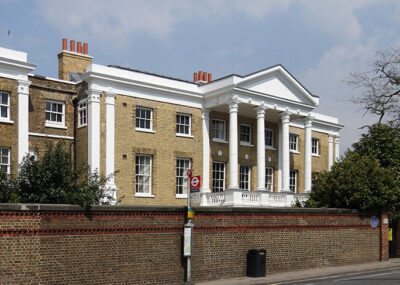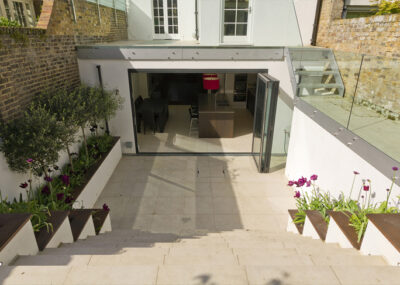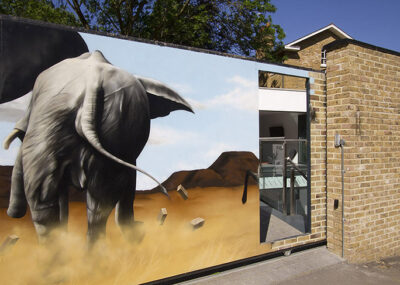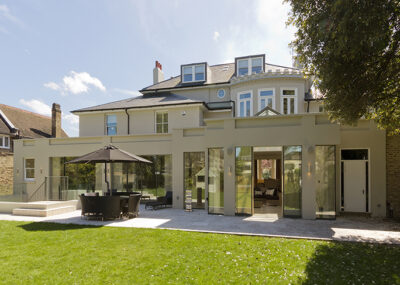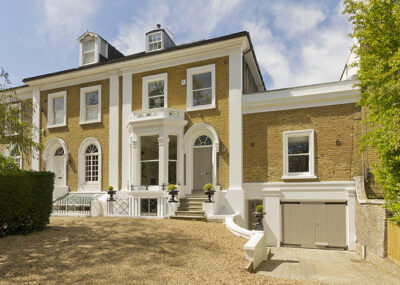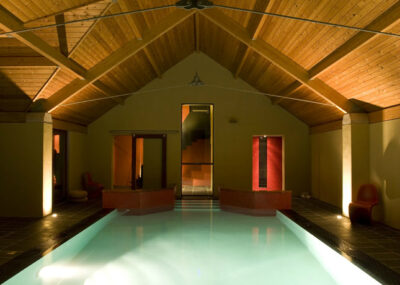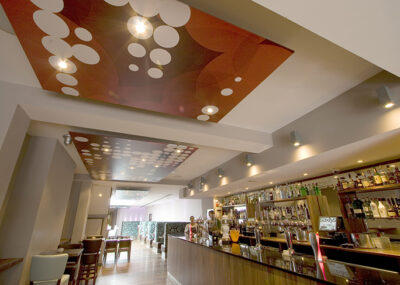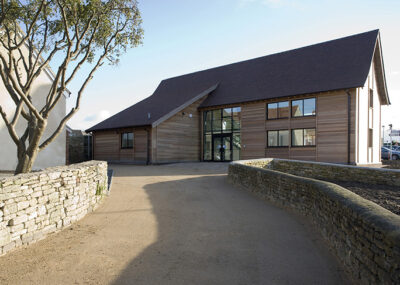St James Road, Hampton Hill
The ground floor extension houses a spacious kitchen and breakfast room with a large glazed area leading onto the garden and allowing natural light to flood the room. Upstairs the space has been reconfigured to add a large bathroom, shower room and double aspect upper sitting area. Silicon bonded, fully glazed corner windows overlook the […]
