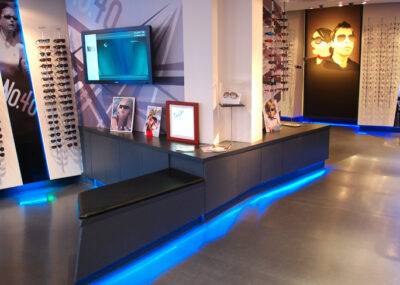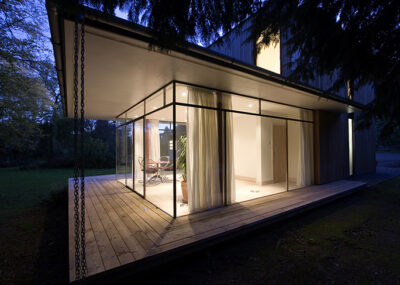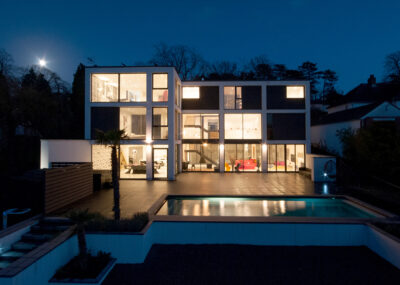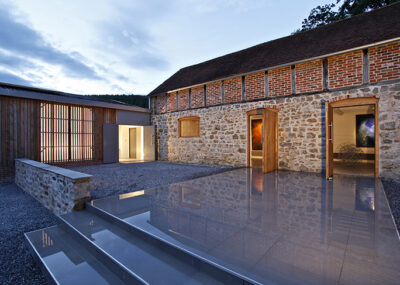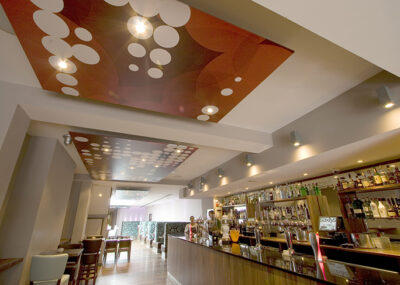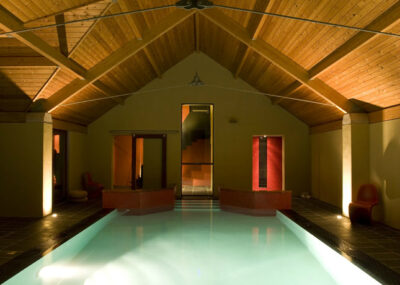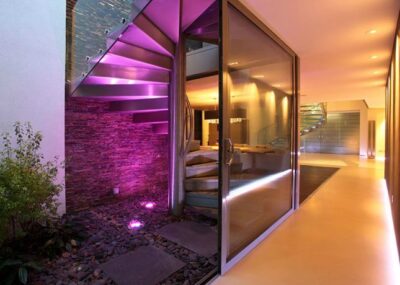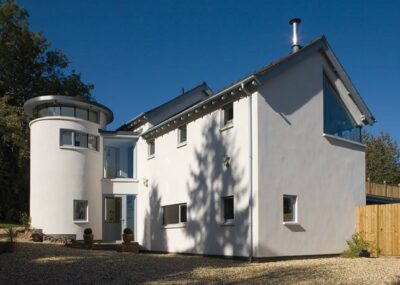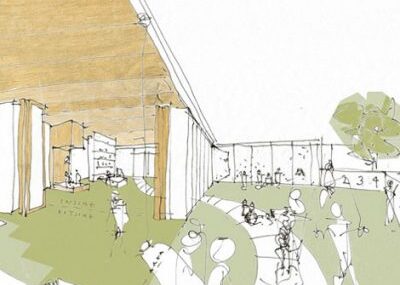No40 Optometry Retail Shop
The eyewear shop in Hereford wanted a youthful, trendy shop interior in contrast with the listed building exterior. Controllable lights were used to, not just illuminate the surface, but also integrated forming part of the display walls. The use of the angled surfaces was continued onto a suspended ceiling at add personality and conceal the […]
