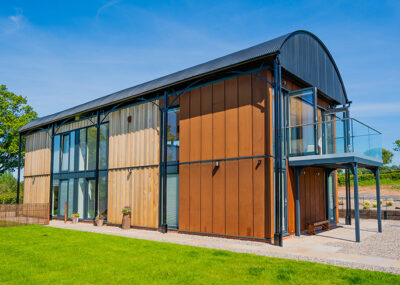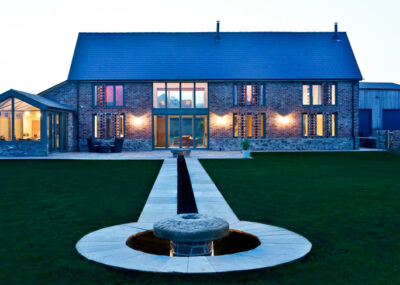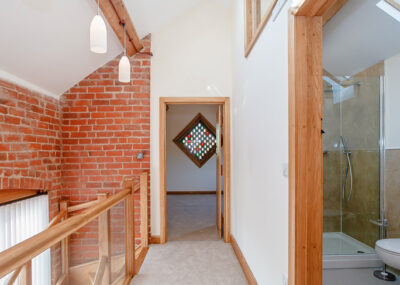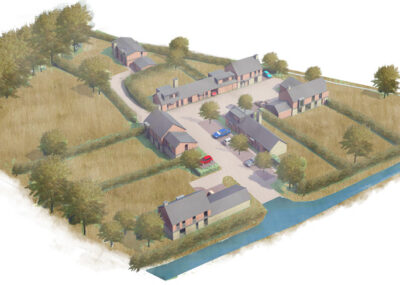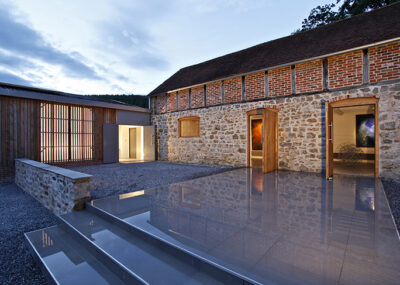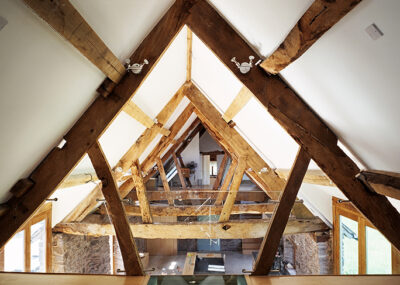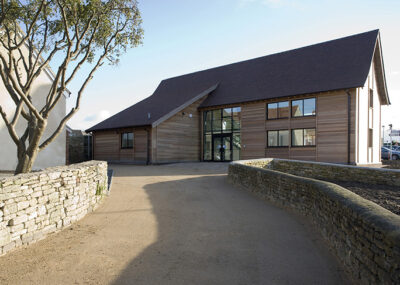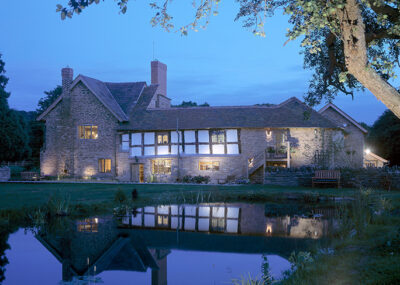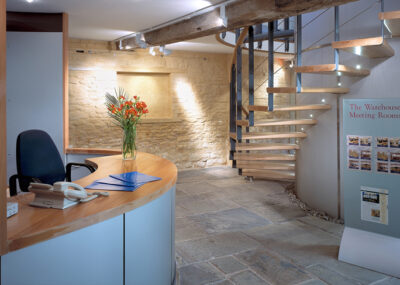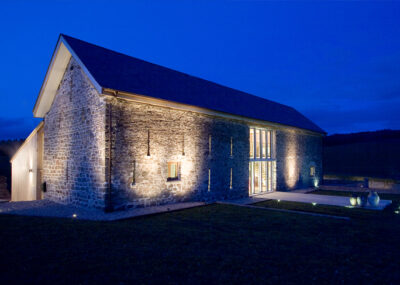Dutch Barn, near Hereford
Often overlooked, Dutch Barns were mainly built during the depression when resources were scarce. Consequently, they have been undervalued and often demolished or left to rot. It is only in recent years that architects and designers have managed to get local authorities to recognise these structures as worthy of conversion and part of the British agricultural heritage.
