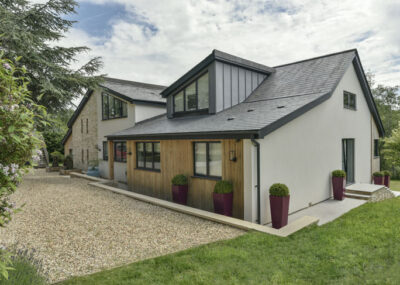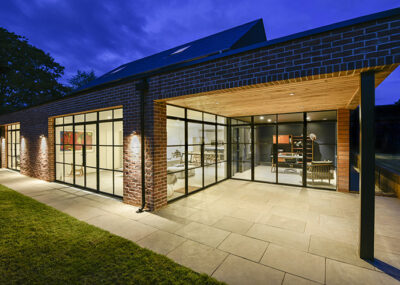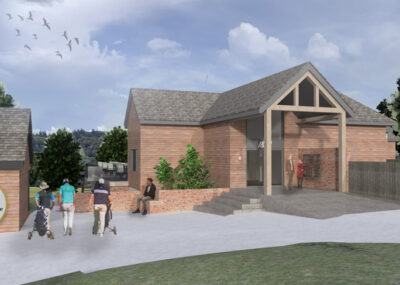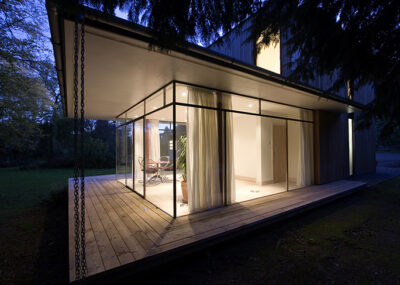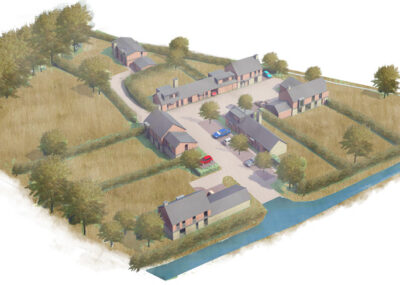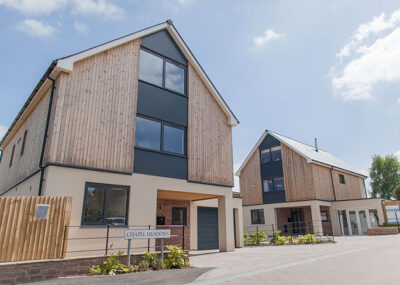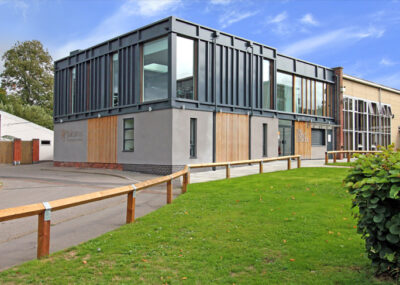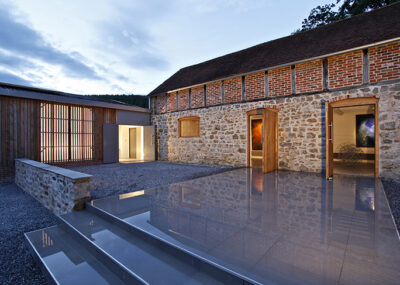Cotswolds Country House
To meet the clients brief for a well-functioning, family home, we redesigned the layout of the house dramatically, adding a two-storey front extension, a small side extension and reconfiguring of the loft to include two mono-pitch dormer windows. All of which increased the useable floor space significantly. At the same time the aesthetic of the […]
