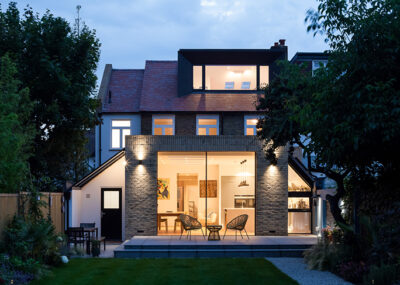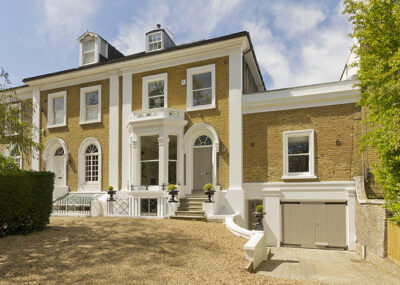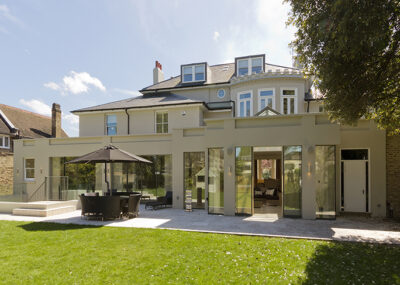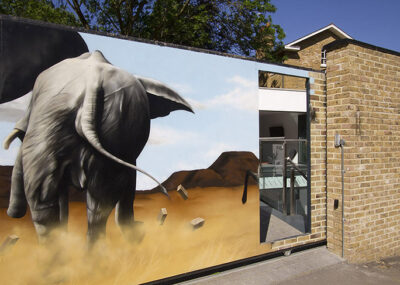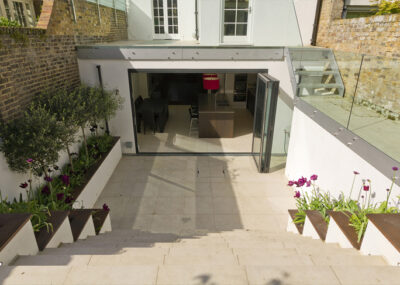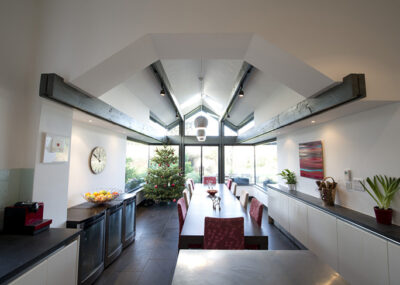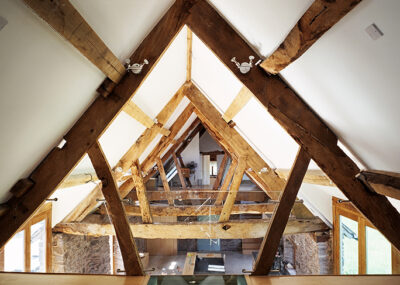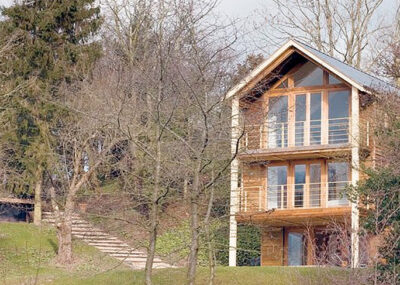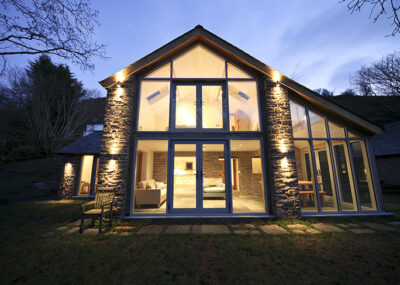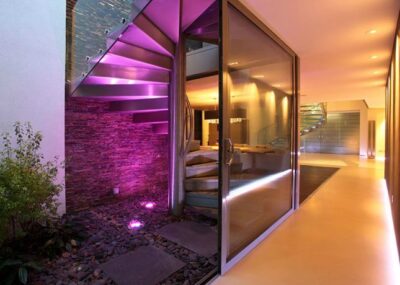Castelnau – Glass Innovations
The interior remodelling introduces a simple new broken-plan arrangement and restores the coachhouse while the simple form of the glazed structure to the rear delivers a striking example of contemporary, transparent architecture and introduces new flexible living spaces while allowing daylight to flood into this substantial London house. The landscaped gardens, which are partially sunken, [...]Ivy Walls
Alterations involved major structural re-working to include a two storey front extension to both wings, a complete rationalisation of the rear with a fully glazed garden room complete with automatic opening doors, and a 3-metre high basement games room and gym extending under a large portion of the property – spacious.Kingsdowne
We embraced these design constraints to an innovate a luxury subterranean home for our client. The design is a two-storey L-shaped courtyard house, over two levels – the lower level being a subterranean excavation to maximise the value of the site; the upper level is a courtyard and living space behind the garden and mural [...]Brook Green
The terrace accommodates structural glazing to illuminate new spaces below. Gardens to the property were stepped and sculpted to allow daylight into the lower ground area, excavation was necessary to accommodate the sunken stepped terrace, which required structural investigation and party wall agreements. The end result is considerable added property value, justifying the build cost [...]St James Road, Hampton Hill
The ground floor extension houses a spacious kitchen and breakfast room with a large glazed area leading onto the garden and allowing natural light to flood the room. Upstairs the space has been reconfigured to add a large bathroom, shower room and double aspect upper sitting area. Silicon bonded, fully glazed corner windows overlook the […]
Duke’s Barn
Wales continues to promote this project through CADW, as a fine example of good conservation design, as an exemplar welsh project of note.Carters Cottage
RRA achieved a successful planning permission for a replacement dwelling. The new proposal is a contemporary timber framed building that replaces a dilapidated bungalow. The building spans three floors, taking full advantage of views over glorious Worcestershire countryside. RRA justified an increased scale and mass due to design’s integration within the landscape and visual presentation. […]
