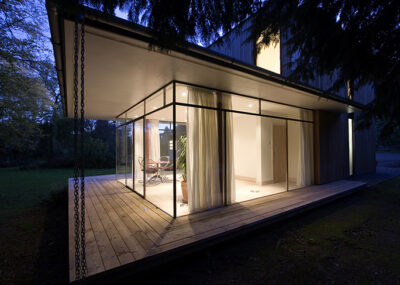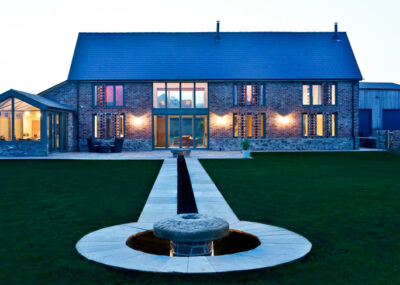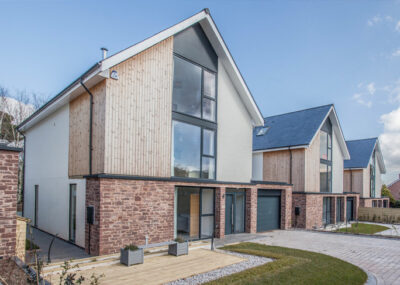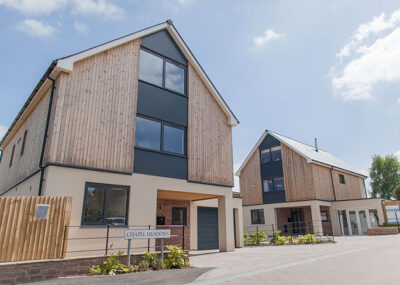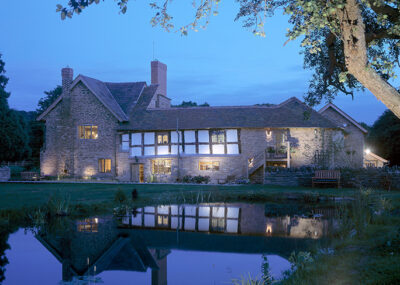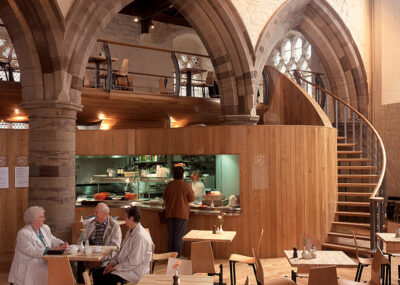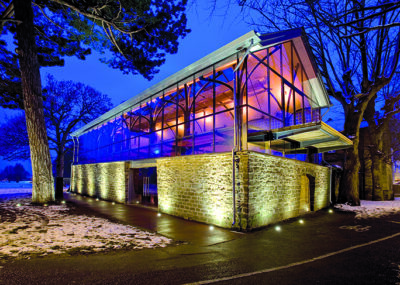Beechcroft
The house occupies a site that was originally developed in the 1950’s. The wider site would have formed the extensive grounds of Fownhope Court. An impressive gentleman’s house, complete with; a lake, a waterfall, water sluice to regulate the lake height, mature trees, rhododendrons and other spectacular estate planting. Alas this has long since gone […]
