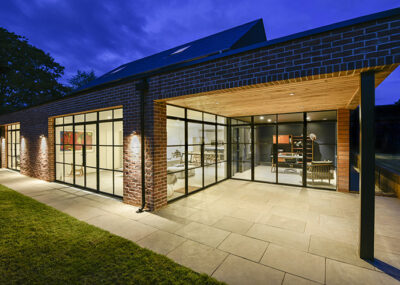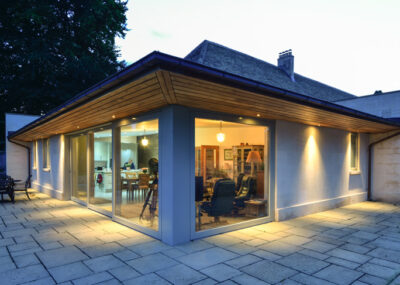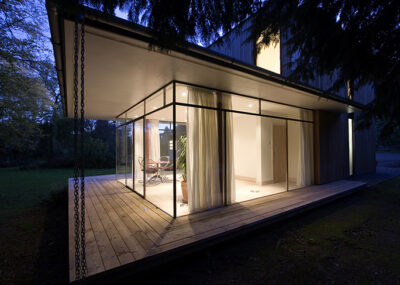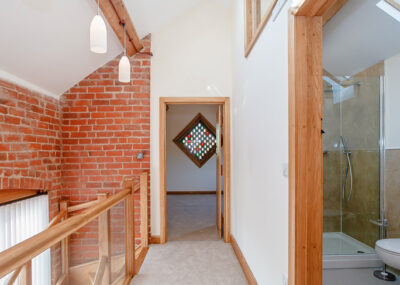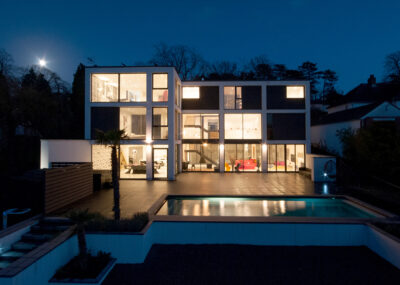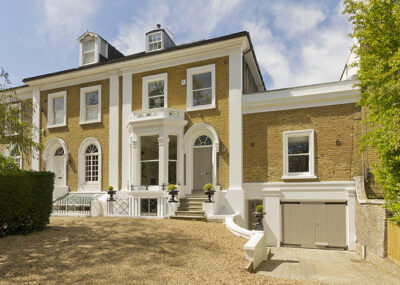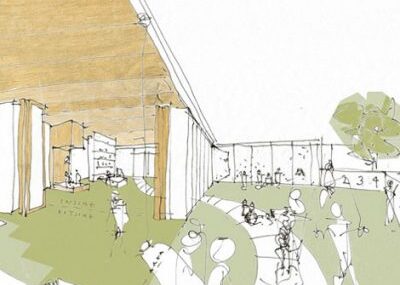Curtilage Listed Coach House
Following a year-long search, our clients finally found this property, whilst the location and land were ideal the property did not suit their requirements, however, with some consideration and careful adaptation we were able to create their dream home. The property was to be a final home so the brief needed to future proof for […]
