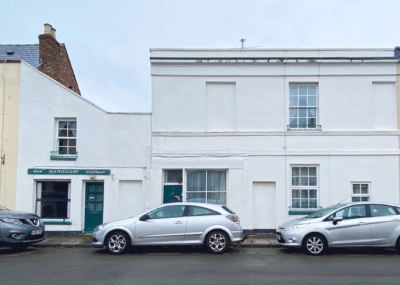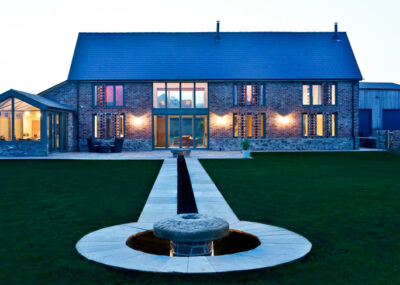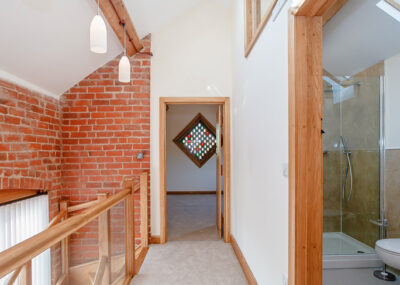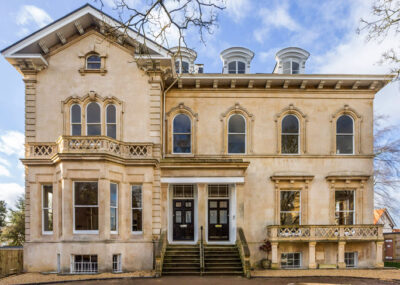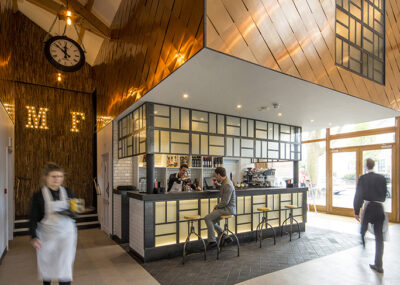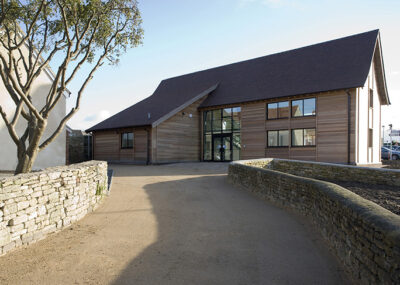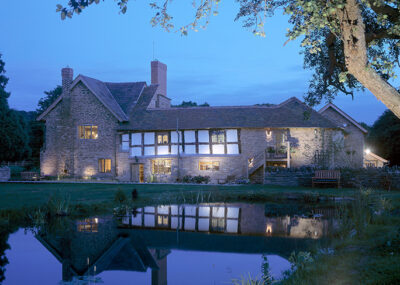Westfield Barn Conversion
The various farm buildings included dilapidated portal sheds, a rudimentary cattle shed and a former threshing barn. The threshing barn has been converted to form the principle dwelling set in the extensively remodelled landscape. The threshing void functions as the beating heart of the home with key functions pin-wheeling outwards from this space. Particular attention […]
Burley Gate Coach House
The conversion of the old coach house to a holiday home was a straightforward project for RRA with very few complications at the design or planning stages. The design focused on preserving the rural character whilst creating an open plan, light, airy interior. High quality oak joinery was used throughout combined with durable surfaces to […]
