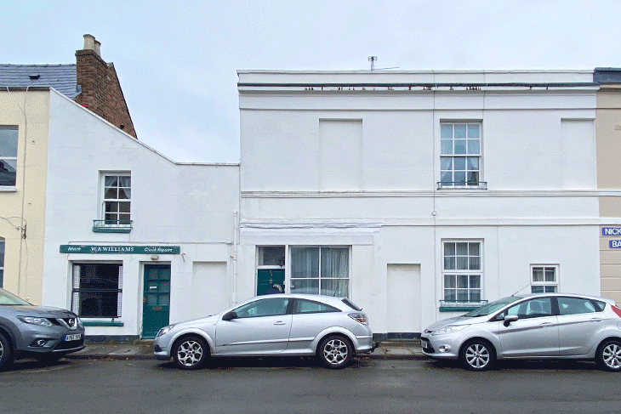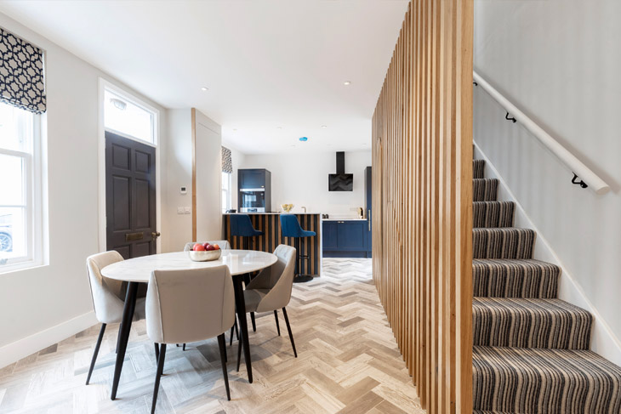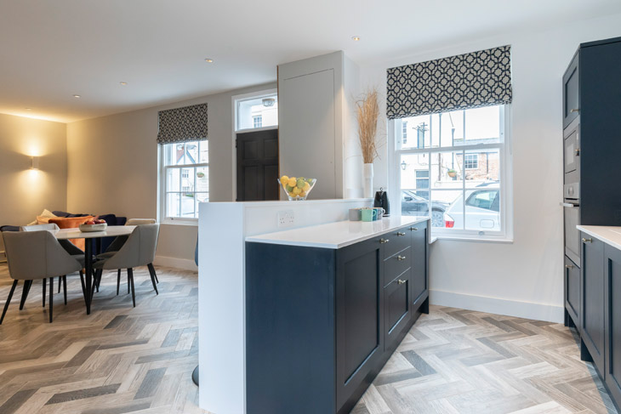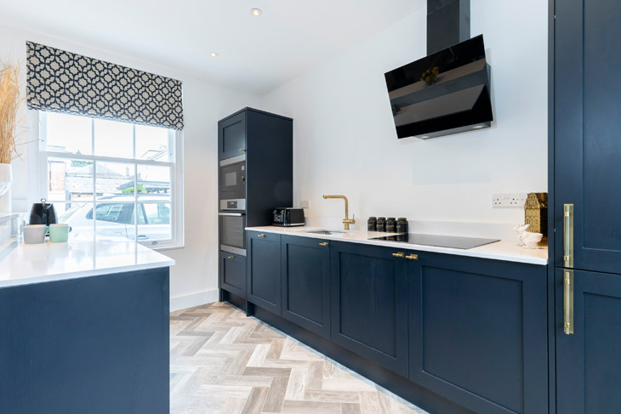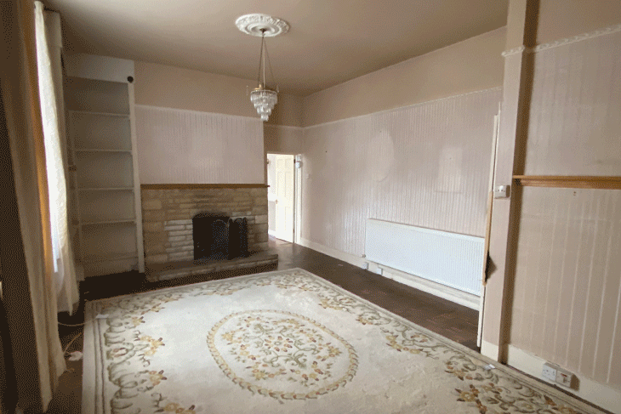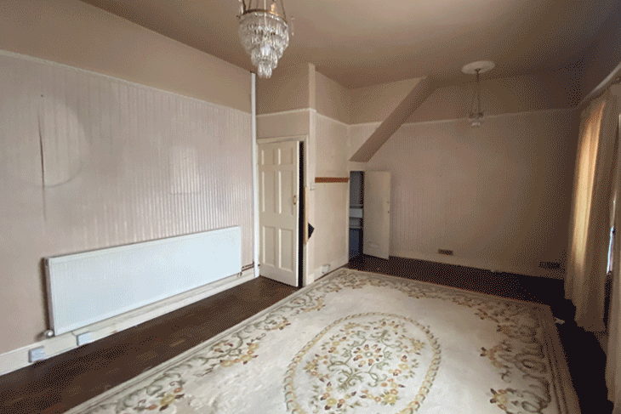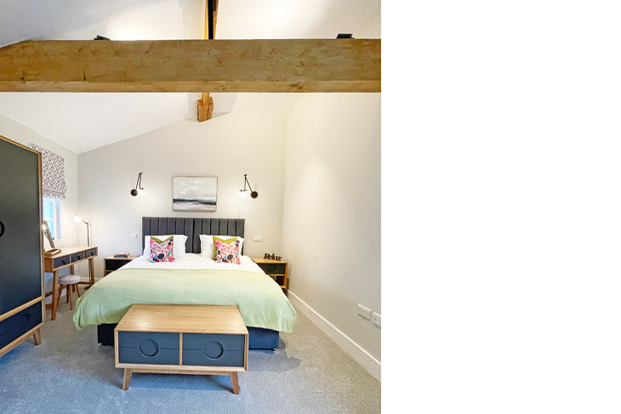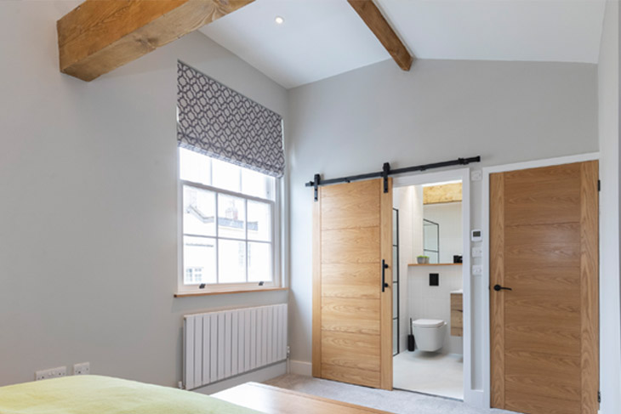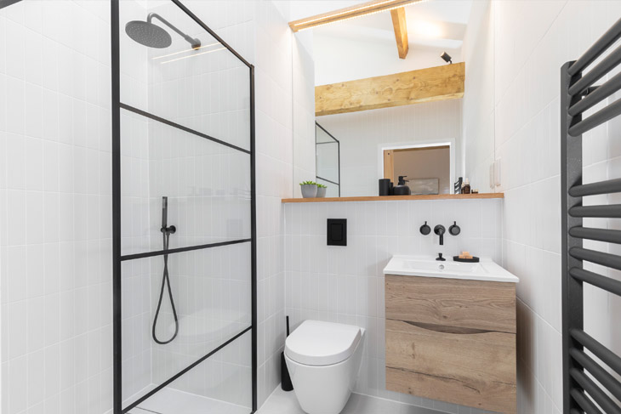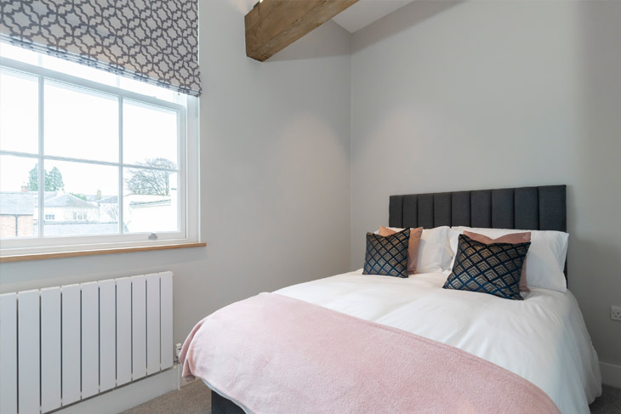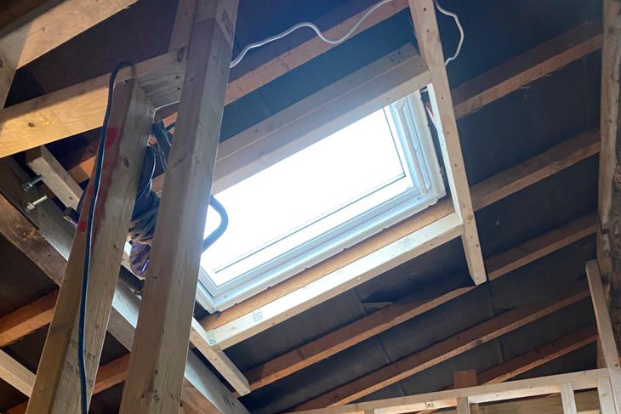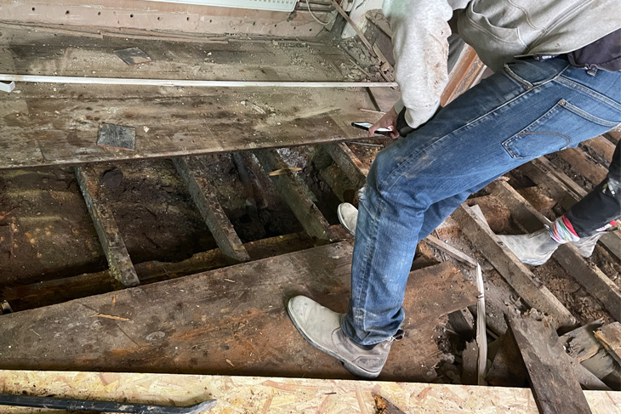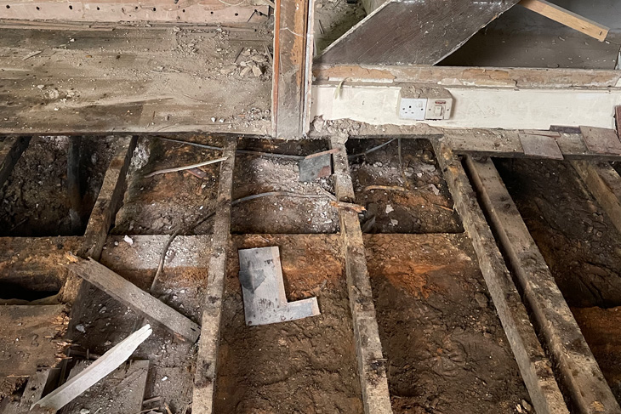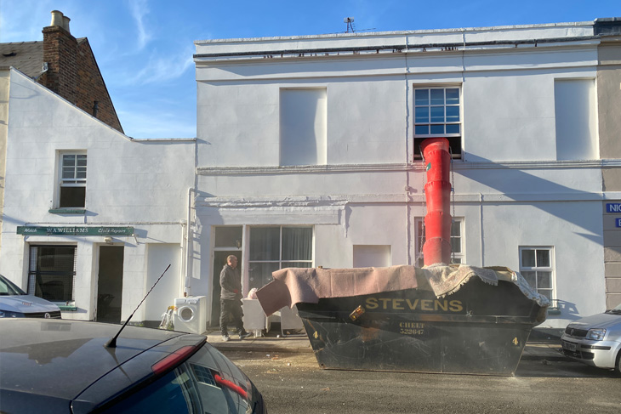- In the fashionable Tivoli area of Cheltenham, Gloucestershire was a long thin property including a small watchmenders shop. Originally 3 small houses, the property had spent most of it's life as two properties before being made into one some years ago. The various alterations had created an house of dark, narrow corridors and small dark rooms. Our brief was to convert the outdated and unloved building into two, well-proportioned, contemporary homes for modern living.
- Status: Completed 2022
- Location: Tivoli, Cheltenham
- Value: £300,000
- Structural Engineer: David Partridge
- Photo Credit: Kenneth James Photography and Elliot Olivers
- Developer: Powles Properties Ltd
- Categories: Residential-Developer
Our client approached RRA to assess the property with a view to conversion. The building, although originally three tiny houses, had spent much of it’s existance as two properties – number 53 was a shop with living quarters and number 54 was a residential house. We prepared a provisional scheme, so when the building was purchased at auction in November 2020, Planning Permission could be applied for immediately. Planning Approval to return the single residence back to two houses and Change of Use approval to take the shop from commercial to residential was achieved within just ten weeks of the purchase.
The previous work had been poorly carried out and the property was in a poor state. Ad hoc alterations to the building over time had resulted in a hotch-potch effect of small dark rooms, narrow corridors and unusual, inbuilt cupboards. Our scheme striped the building back to the original shell and divided the long property into a quaint one bed house at number 53 (still in progress) and a spacious open plan, two bed house at 54. Both properties will benefit from a small courtyard garden and high specification roof lights to flood natural light through the building.
Initial investigations have confirmed that the roof is in a good condition and just needs minor works to make good after the roof lights are installed.
Sadly, the floor is not the same story, under the old, worn carpets is a rotten, wooden floor with some areas crumbling away. This is in part due to a rather surprising discovery of an old well under the flooring. In the early 19th Century it was unusual, but not unheard of, to have a well inside the kitchen or scullery, sometimes this would be used to supply water to other houses in the street.
Unfortunately, the well is not of good enough quality to restore and make into a feature, so the Structural Engineer advised on how to safely cover this and progress with the floor.
Although the Covid-19 pandemic arrived at the beginning of the project, we are pleased to report that only a few minor delays resulted and the concrete floors were already being poured in April 2021.
Works progressed in a timely manner at the Old Watch Repair Shop and new, purpose made, heritage sash windows replaced the old, draughty windows with rotten frames and the iside was fully insulated and replastered.
The two-bed house was completed in early 2022 and was rented within 5 days of reaching the open market.
