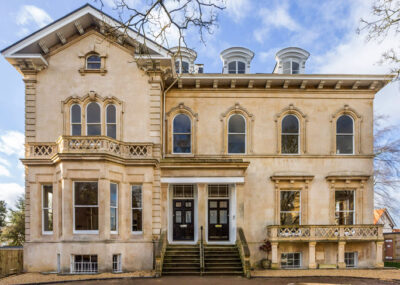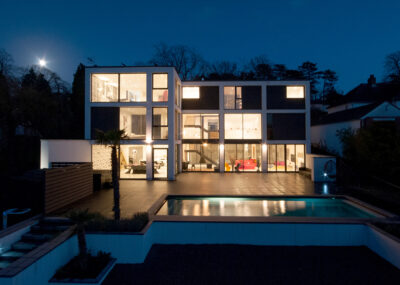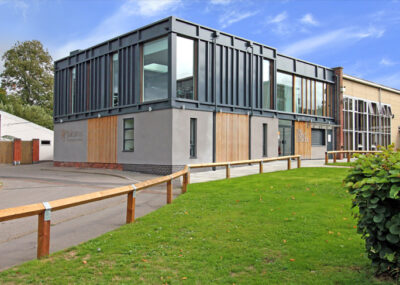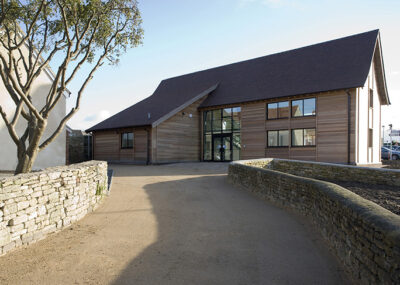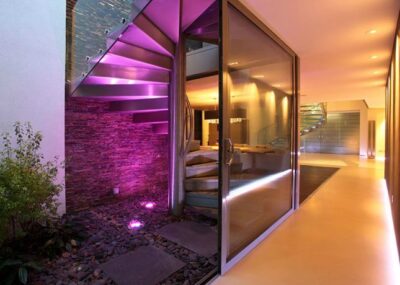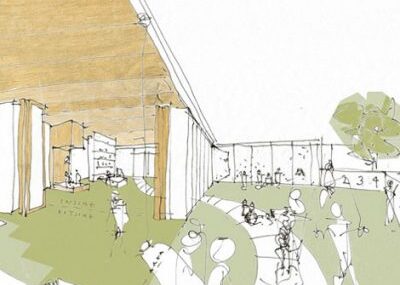Zenith, Cheltenham
The result is a minimal 6,000 sq ft property which has a bridged courtyard entrance, six bedroom suites and vast gallery-style living spaces at the heart of which is a suspended wood burner and floating, glass balustrade staircase. There’s also a cinema room, a gym and a heated outdoor pool.
Balcarras Music School
The Music School is the result of a close working collaboration between RRA, Balcarras School and Cheltenham based construction firm, Dowdeswell Estates. The scheme expanded the existing music department to deliver dedicated teaching, rehearsal & performance spaces. A key part of the design approach was to prioritise a simplicity in form, whilst integrating subtle details […]
