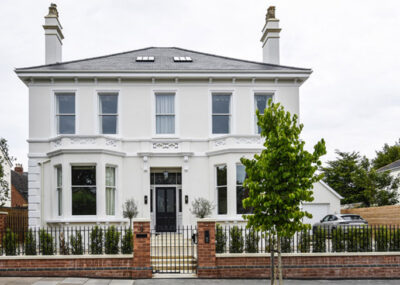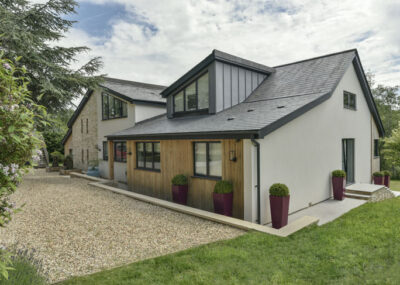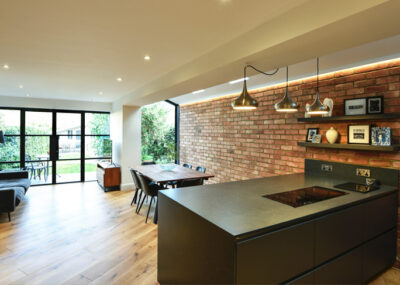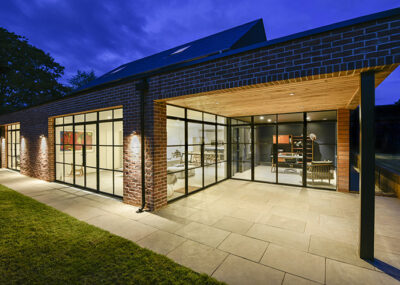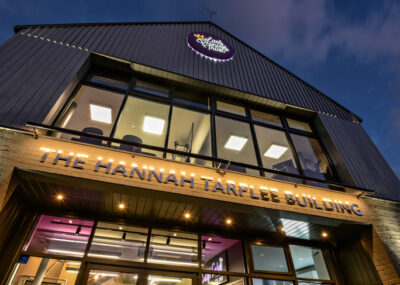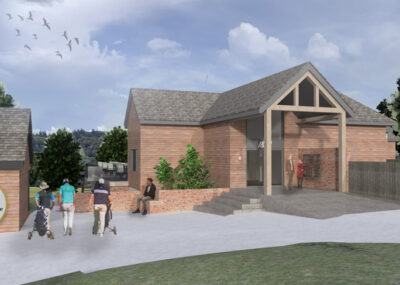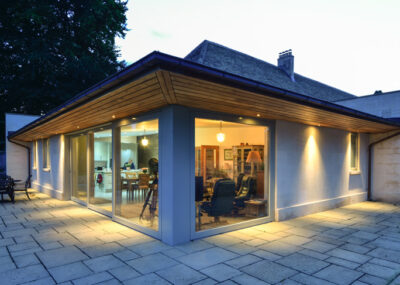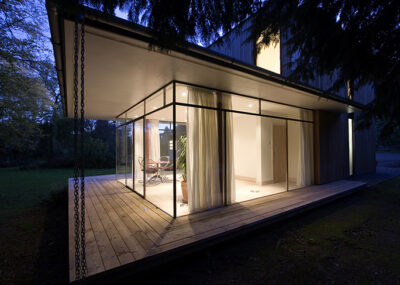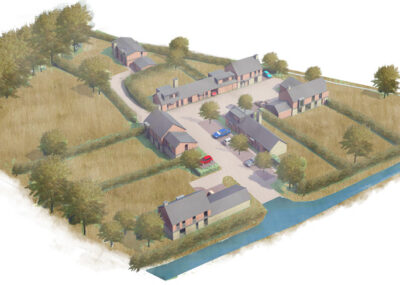Georgian Splendour
The project involved complete refurbishment of the large detached property, along with the addition of a generous extension to the rear. Not only has the property been returned to its original Georgian splendour as a family house, but the works to the rear have created a fabulous, open plan kitchen-diner living space that connects to […]
