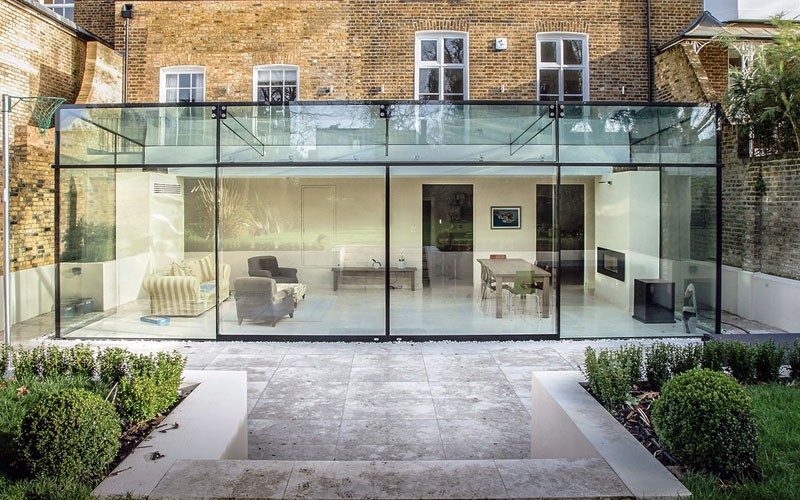May 27, 2018 / By admin

This substantial Grade II Listed townhouse in Castelnau has been transformed, thanks to RRA’s expertise in working with minimal glass detailing, to achieve a classic London whole house remodelling and back-extension, with a difference.
Located in Barnes, south west London, this project is a good example of how planning permission can be obtained, for a house of ‘Townscape Merit’, especially when the right professional team is selected, to deliver a complex planning application, for substantial London townhouse heritage.
The project encountered bats, and conservation scrutiny, and as a result appropriate investigative surveys and bat mitigation strategies were incorporated into the finished design.
The planning department were unsure if the project would be detrimental to the building, and it was as a result of good detail drawings, and working with the Richmond Borough Council that planning permission was unlocked for this townhouse in Barnes.
Planning conditions were applied, and these centred on a need to match existing details, materials and texture – particularly for brick and stone work detailing. Whilst the local conservation manager was very supportive of the project, it is thanks to RRA’s creative team, seeing the merits of how this townhouse could be transformed, that has delivered for our client a wonderful new home.
RRA’s contemporary design, introduces a simple new interior plan arrangement and restores the coach house. To the rear of the property, the garden is connected to the interior, by use of a simply glazed structure, so that the character of the house is fully celebrated, and daylight can be scooped up deep into the interior of the house.
We worked in collaboration with specialist glazing company, Culmax, to create this superb, luxury garden-room extension.
It is tough to achieve ‘real transparency’ in architecture, as often all the structural connections get in the way; however, here we have ensured minimalist detailing – that even Mies van der Rohe would be proud of – particularly with the double glazed sliding double doors, which open the interior space to the exterior.
The landscaped gardens, which are partially sunken involved party-wall work and basement conversion, the finished result is a new inside-outside space that connects a new entertainment area to the house and gardens beyond.
RRA carried out a full services appointment on this project, from start to finish, and we acted as contract administrators during the build.
If you are thinking of carrying out a similar project, for a substantial home in Barnes, or elsewhere in London contact our team, who will be more than happy to talk through the process of what can be involved.

