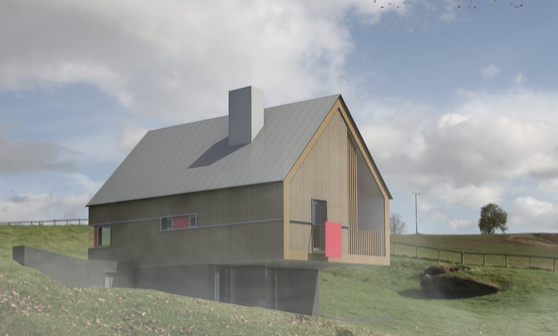May 13, 2018 / By admin
 This sustainable house is located within a redundant quarry in rural Herefordshire. , which is another example of how planning permission can be unlocked when you pick the right professional to deliver the project.
This sustainable house is located within a redundant quarry in rural Herefordshire. , which is another example of how planning permission can be unlocked when you pick the right professional to deliver the project.
This is best summed up by our Client, who writes: “Many thanks for taking on our pipe-dream and making it a reality. You saw a chance where all other planning consultants had said it would never happen, but you at least gave it a go and its paid off!”
This exciting contemporary design will use earth sheltered construction and cross laminated timber technology to construct a cantilevered first floor storey suspended above an outdoor living terrace complete with an open fire place. Before it goes on site the next stage is technical detail design and cost scheduling.
RRA thanks Herefordshire Planning Committee for seeing the merits of this well designed sustainable house.
