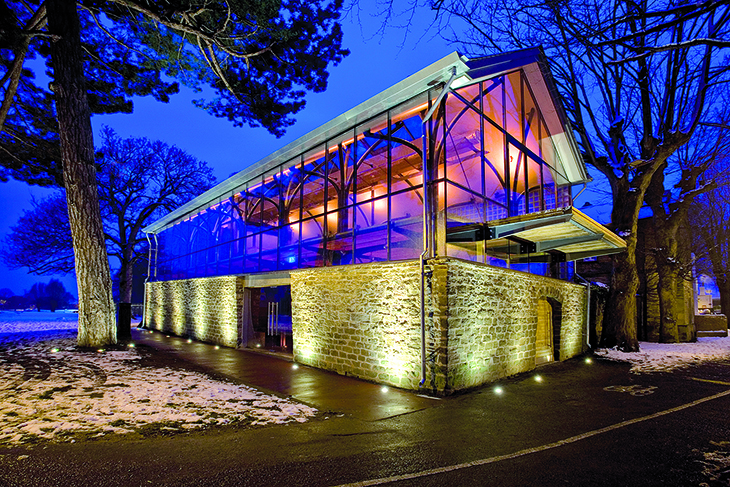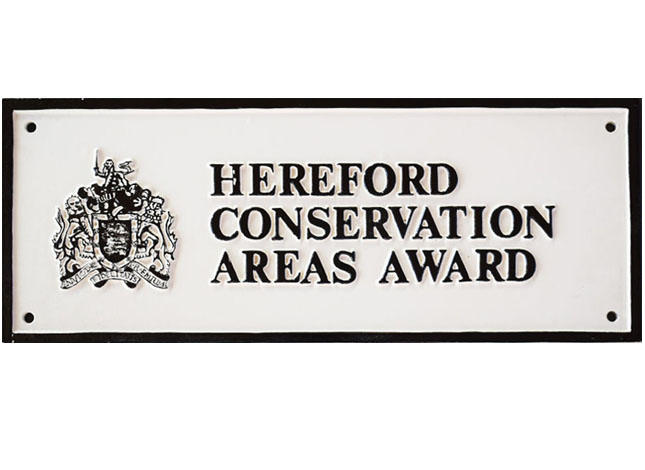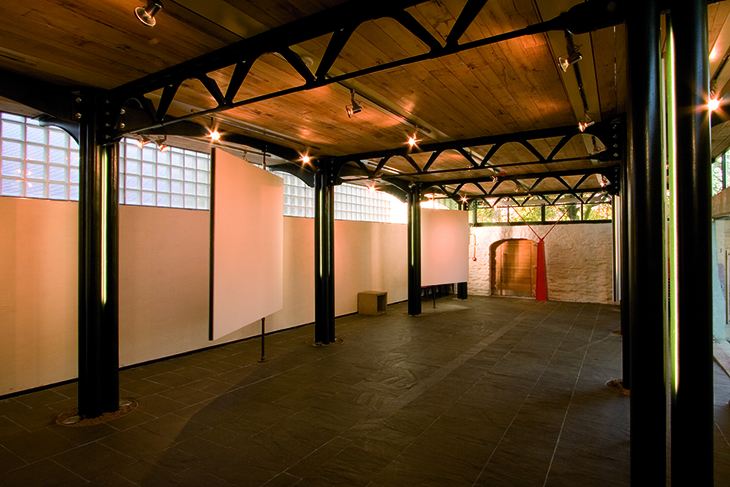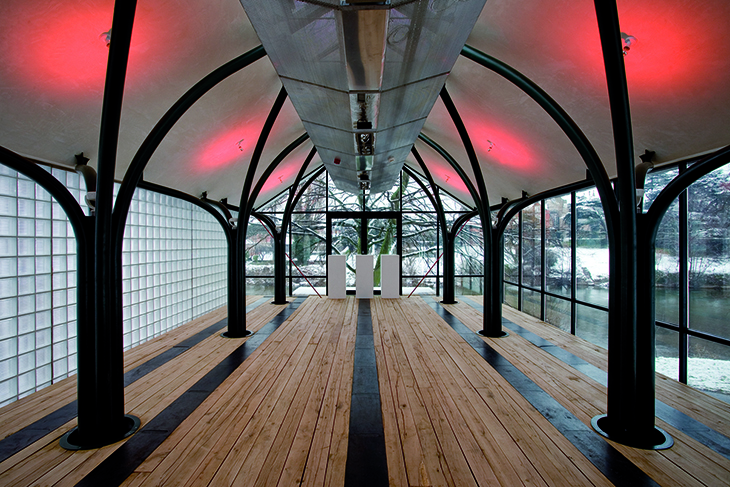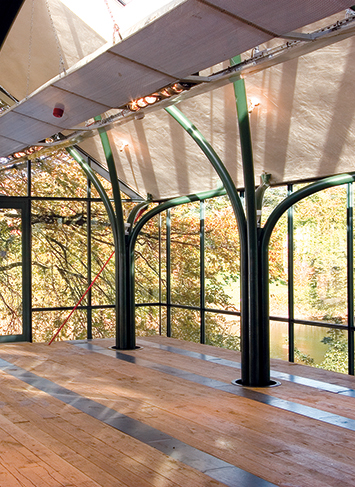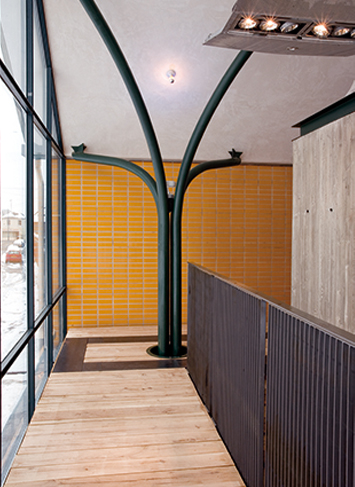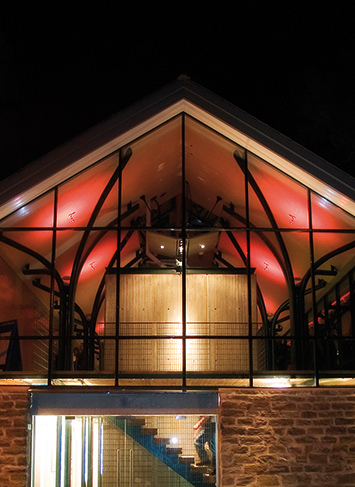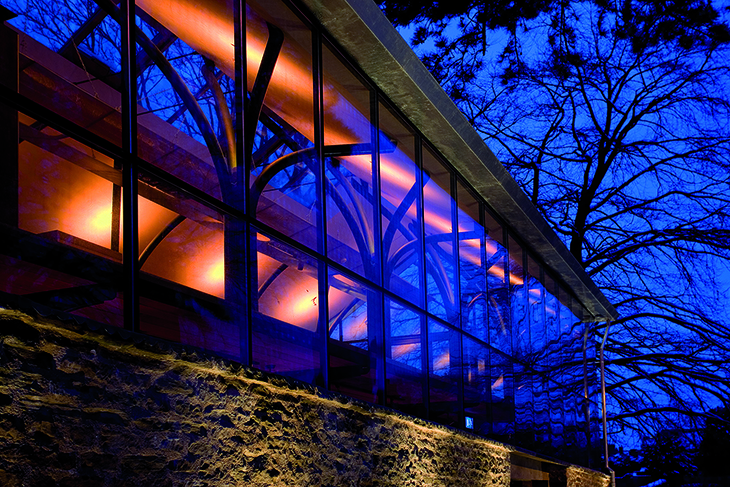- The brief involved the conversion of a Listed riverside warehouse, which flooded annually, to create a studio conference and exhibition space. RRA encouraged a radical approach to flood defence, providing a viable solution to the seemingly intractable problem of flooding within historic town centres. The result was a building that was allowed to flood with material specification arranged to suit saturation on a regular basis. The scheme won a Conservation Award and was Shortlisted for an RIBA Award.
- Status: Completed 2006
- Location: Hereford
- Value: £400k
- Contractor: Kevin Mussell
- Structural Engineer: Drinkwater Ltd
- Photo Credit: Infinity Unlimited
- Specialist Glazeing: Roman Glass
- Specialist Steelwork: Thomas' Forge
- Categories: Commercial, Conservation / Heritage
Many of the original building materials have been re-used, which would otherwise have become rubble. The aim of the construction, to minimise pollution through use of appropriate material selection, sourcing materials locally and ensuring reliance on traditional building construction using lime.
The ground floor is raked to allow the flood water to be easily drained from the building, and all electrics and power services are connected top-down so that cabling does not provide hazard within a flood event, and it can remain operational in a flood situation, as the top floor is dry and serviced separately.
The stone walls of the old warehouse have been expertly restored using lime, and a new steel structure rises above the stone wall plate, creating a new second storey. The quadra-stemmed steel structures are influenced by surrounding tree forms, which are found in the adjacent park. To walk on the first floor of this building is to walk in a tree canopy.
The steel structure frames the gothic arch of Hereford Cathedral viewed on the opposite side of the river, and when viewed in long section the steel forms create Tudor arches to reflect the heritage of the original building along the old city wharf of the River Wye.
The building is currently used as RRA head offices in Hereford. To arrange a viewing contact the office directly.
