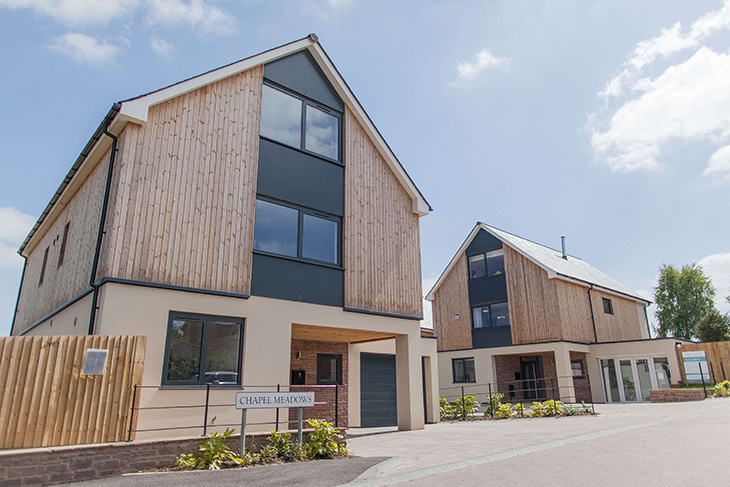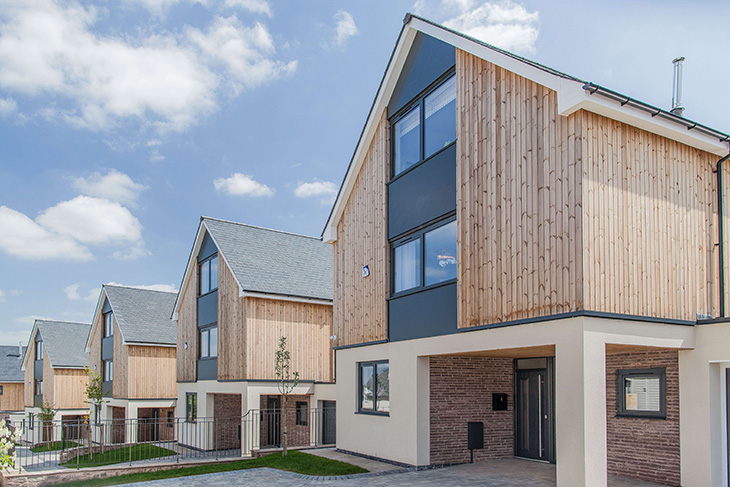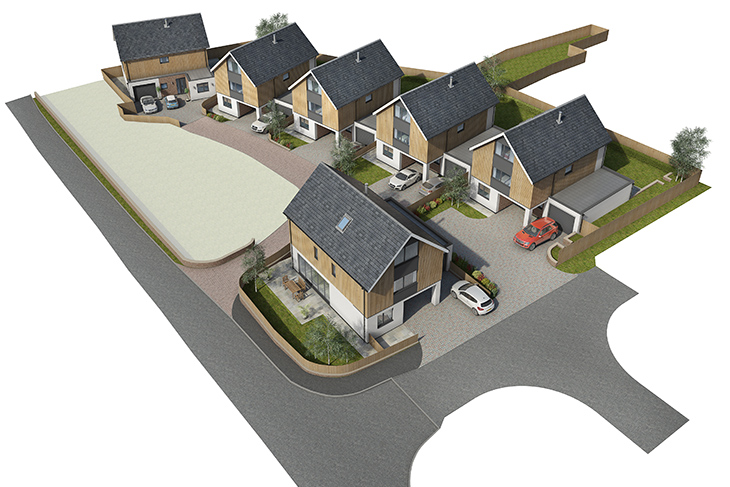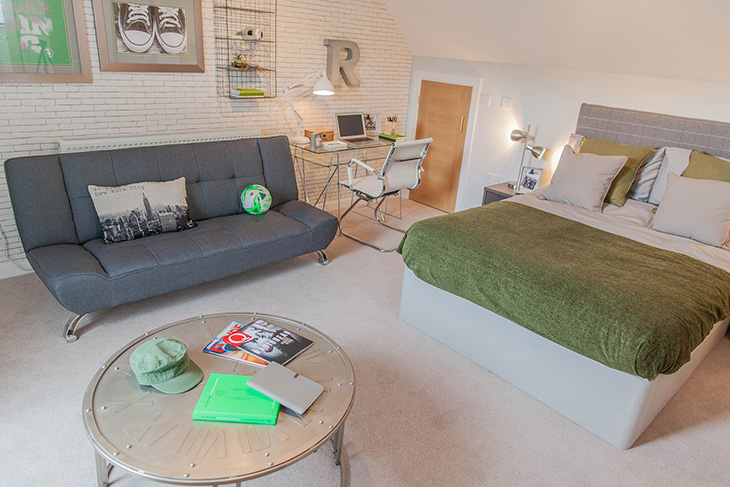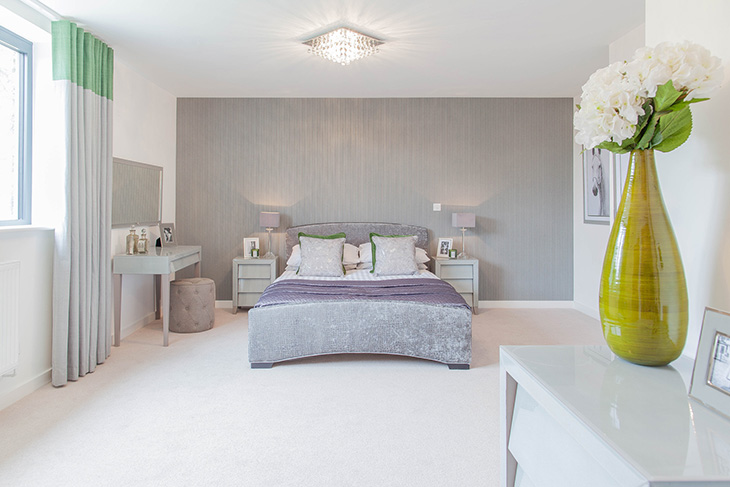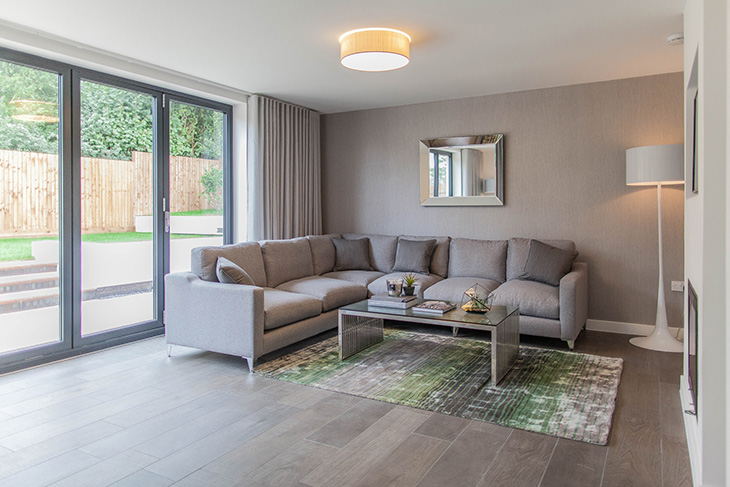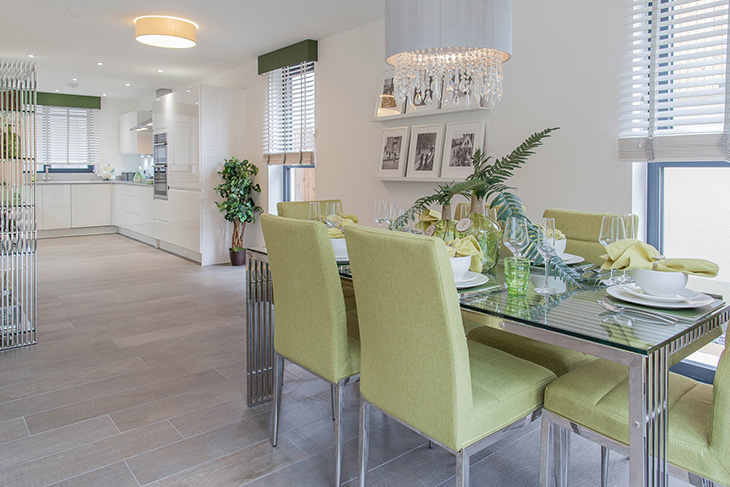- Winner of the Best Residential Development at the UK Property Awards, 2017, The Close is a contemporary development of six houses for Freeman Homes in Llangrove, Monmouth.
- Status: Completed 2017
- Location: Llangrove, Monmouth
- Value: Undisclosed
- Contractor: MF Freeman
- Structural Engineer: Shear Design
- Timber Frame: Taylor Lane
- Drainage Consultant: Phil Warren
- Categories: Residential-Developer
Originally purchased by Freeman Homes, The Close. The Close had extant planning permission that was felt did not make the most of the outstanding natural surroundings.
Following on closely from our recently completed ‘What House?’ design award winning scheme in Ross on Wye, ‘The Close’ utilises the successful housing type developed for the Ross scheme and remodels the well-planned living spaces and simple palette of materials within this rural context, with scale, and positioning suited to take advantage of the outstanding natural surroundings.
The scheme, whilst using similar house design, treats each as an individual dwelling positioned to benefit from the stunning views. Once the concept was agreed, RRA’s team created a virtual 3D model to see each building from any angle and open the doors to walk through. This part of the process allowed double checking of all the details which are not apparent on paper. For instance, the path of the sunlight, overshadowing and integration into the landscape.
A simple arrangement was required, one linear roofline with gables facing towards the views. This enabled a three-storey development with the ridge heights being in keeping with the village.
The design ethos focused on sustainability and low maintenance with undemanding, well landscaped gardens, colour-through render, pressure treated, timber cladding and powder-coated, aluminium windows all requiring virtually zero-maintenance. Heating and hot water is delivered by an air source heat pump located outside each property. The result of this is renewable, cost effective, low maintenance energy.
The simple palette of materials, with predominately stone and timber boundaries, nestle the scheme into its context and adds to the essence of the development portraying community, security and an understated quality.
