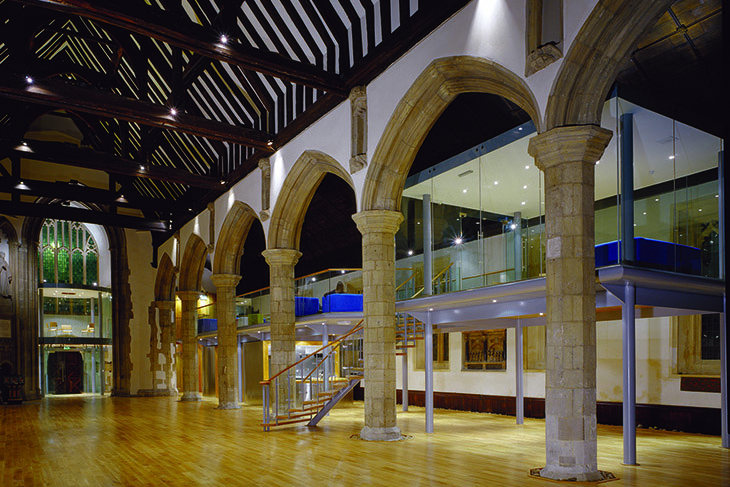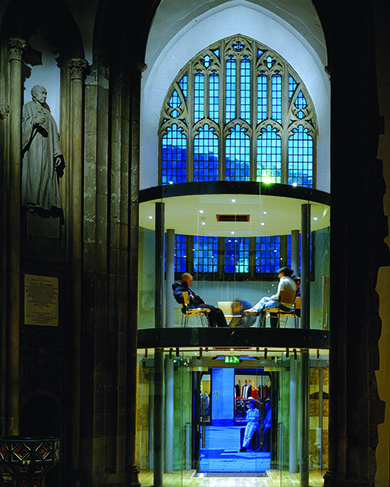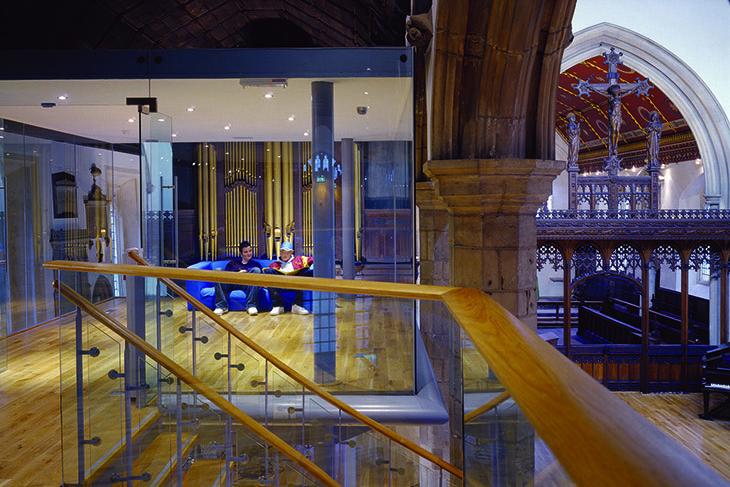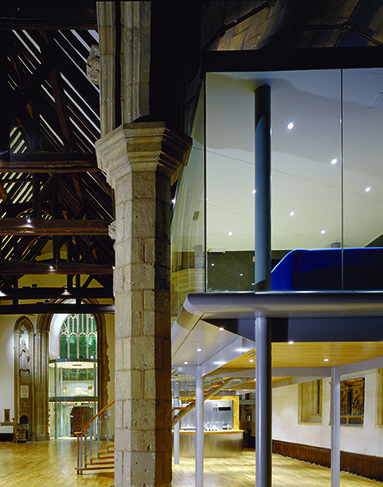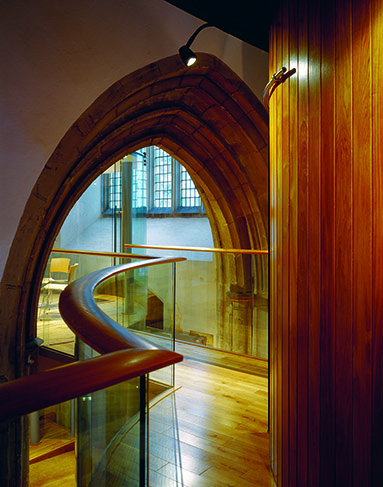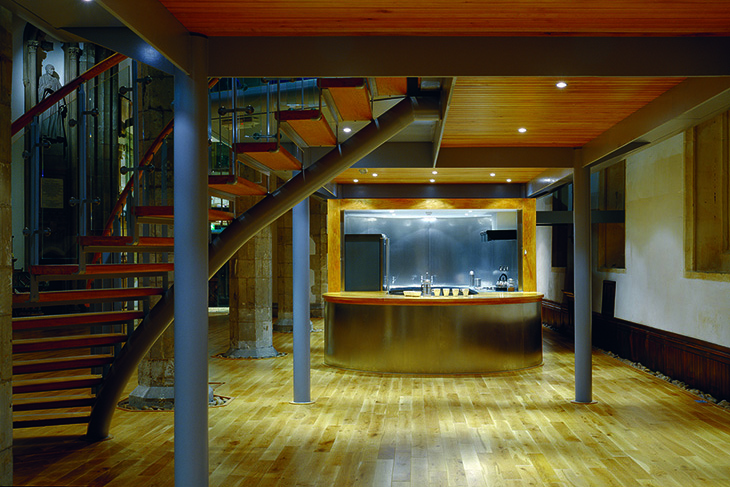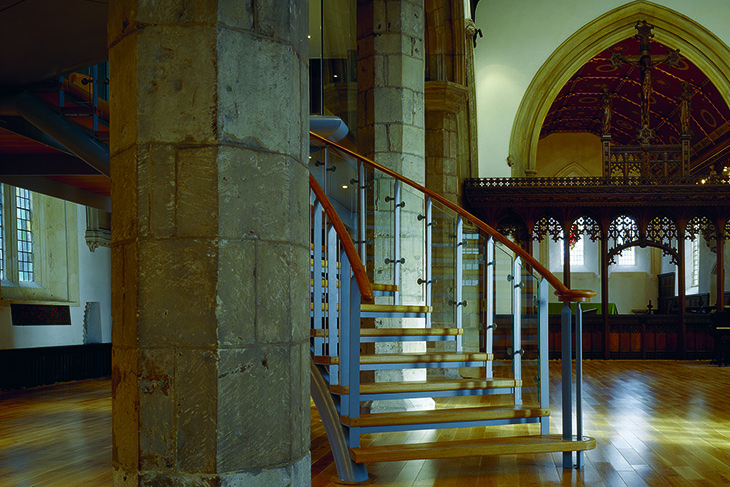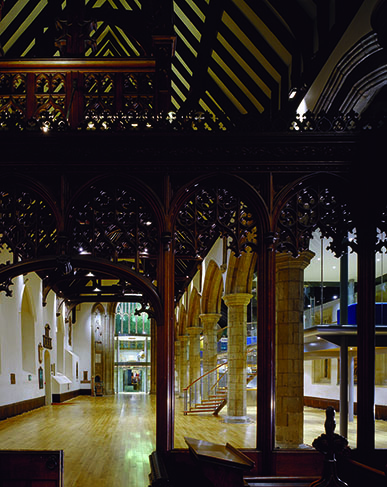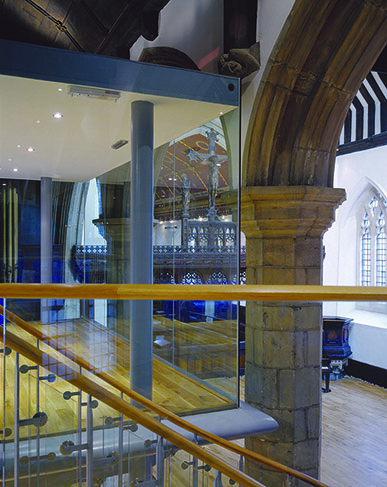- Prior to redevelopment, St Laurence was in poor condition and the small congregation could not fund the day to day repairs and upkeep of the building.
- Client Steel Fabrications Barrs Court Engineering Ltd.: St. Laurence PCC
- Status: Completed, 2004
- Location: Reading, Berkshire
- Value: £450k
- Contractor: P&S Carpentry Ltd.
- Structural Engineer: JC Strurrock Ltd
- Photo Credit: Peter Cook
- CDM: CDM Management Ltd.
- Glazing Specialist: James Price
- Steel Fabrications: Barrs Court Engineering Ltd.
- Categories: Conservation / Heritage, Ecclesiastical
There was a local need to re-engage the church with young people, as the area was popular with teenagers. RRA Architects, together with Rev’d Chris Russell and The Bishop of London, developed a youth-focused community music project. This was achieved through: sensitive conservation of the fabric, innovative insertion of programmed spaces – to allow flexible and adaptable meeting areas – and the creation of intimate spaces for one-to-one teaching for young people who had fallen out of mainstream education. The pews were removed and the floor re-laid as a timber under floor heated deck. Within the church side aisle new insertions were located to create a kitchen, meeting room, break-out space, office, tea point and toilets. All the technology is reversible such that this Elizabethan church is preserved.
The project was judged by many to be a success, and it continues to engage young people in a new youthful congregation that will ensure worship continues at the site. It welcomes new generations into the mission of the church and it has become a beacon of light in the community. It opens its west door – directly onto the street – providing a warm and welcoming atmosphere to all those who engage with St Laurence.
