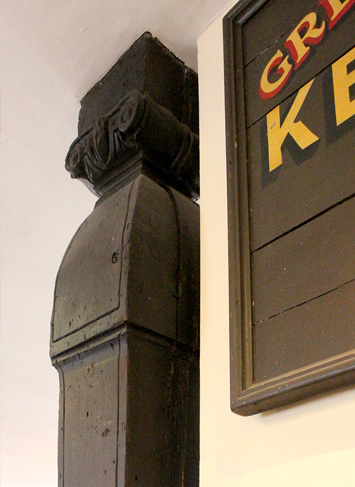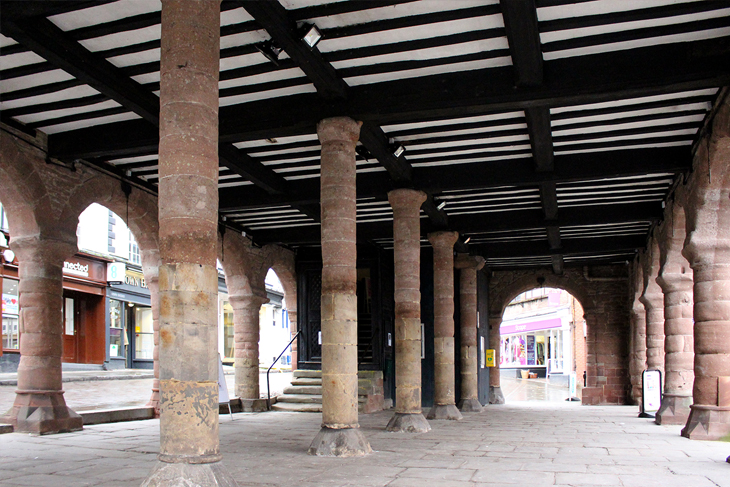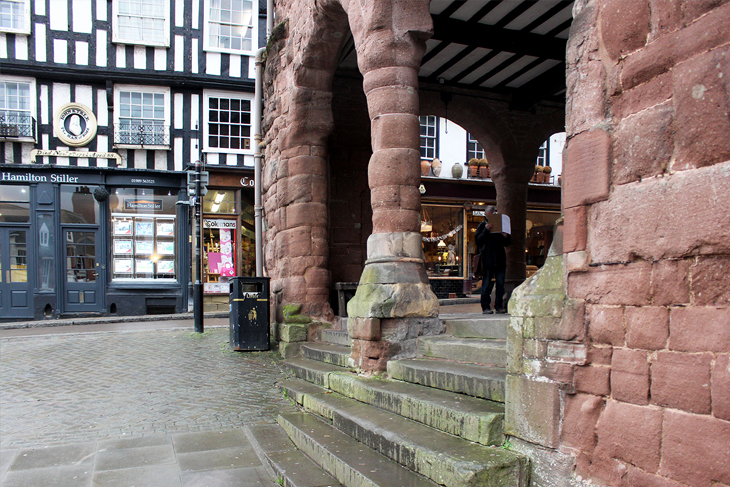- Standing in the heart of Ross-on-Wye, Herefordshire, the Market house was first built in the late 17th Century and is grade II* listed and a scheduled ancient monument. Built of local Herefordshire sandstone, the building showed sides of heavy decay to the stonework, particularly to the mullion and jamb stones around the first floor windows. Following our quinquennial report to identify which areas required repairs, phase 1 has been completed and the most urgent works completed.
- Status: Quinquennial Report 2017. Phase 1 completed 2019
- Location: Ross-on-Wye, Herefordshire
- Contractor: DA Cook
- Asbestos Surveyor: Environmental Management Solutions
- Categories: Conservation / Heritage
In 2017 RRA’s conservation team carried out a quinquennial report on the building to identify which areas required repairs. These repairs were categorised into levels of urgency from A for immediate repairs to D which is desirable.
The initial works, identified as urgent, have been carried out as phase 1t. These included stripping back parts of the roof to relay tiles and replace lead to ensure the building is watertight. Work has also been done to replace decaying timberwork, removal of ridge tiles for renovation and replacement, and refurbishment to the rainwater goods such as downpipes and guttering. Most of this is unseen from ground height but was vital to protect the fabric of the building from further deterioration due to environmental damage and weather conditions.
The Clock Tower exhibited significant deterioration due to weather and required extensive refurbishment and redecoration to restore it to its former glory.
One of the major tasks during Phase I was the replacement of the very worn steps to the first floor, this posed additional challenges when it became obvious that just replacing the worst ones would look out of place. Further consent from Historic England had to be sought for an additional step which had not been part of the original specification.
Timing was an issue with many of the local people requesting that the work be carried out over the winter months when the building receives fewer visitors. However, with historic building such as this one it is vital to use the correct materials in the remedial works. The lime mortar required for use with the stone masonry requires a minimum temperature which cannot be guaranteed in the Winter. Therefore, the works had to be carried out during the warmer months to ensure efficient delivery of the project and successful renovations.
RRA Architects has been delighted to be involved in this project to restore such a historically important building and one that is described as the ‘Jewel in Ross’ crown.’
In the words of our clients:
“The small Working Group which was set up by the Council has been very impressed with the work that has been carried out by the team working on the project including the Contractors and Architect. It has come in on time and on budget and in spite of upheaval to Made in Ross and the markets all those involved have remained positive and enthusiastic about the work. Thank you to all involved, we hope the residents of Ross will agree this grand old building is worth the time, energy and money needed to restore it to its former glory.”
Phase II works will need to be discussed by the Council and it is anticipated that external grant funding will be sought as the next stage will involve higher value works which will involve replacement of the crumbling masonry. Watch out for more news as plans are unveiled.
The building is currently used as an art and sculpture gallery however historically has been used for court rooms, library and heritage centre. Originally, the building did not have the benefit of a staircase which allow for additional security. In the mid 18th Century a decorative oak staircase was installed in the south west corner.



