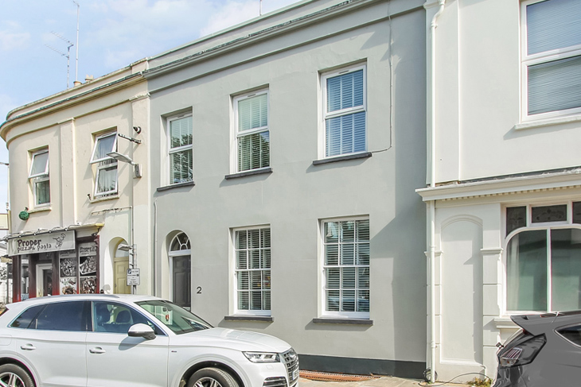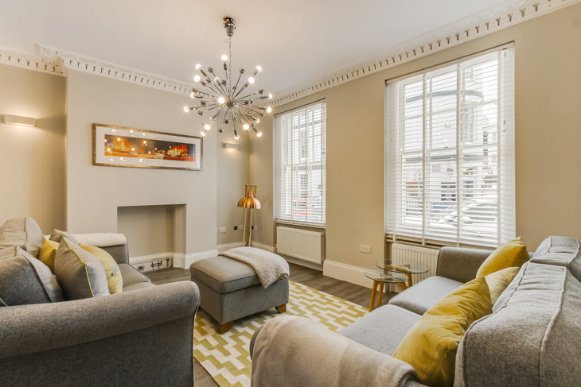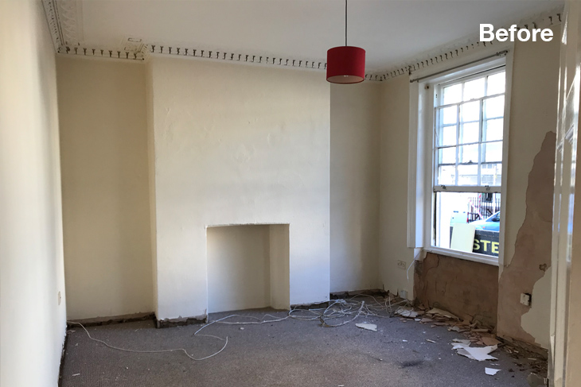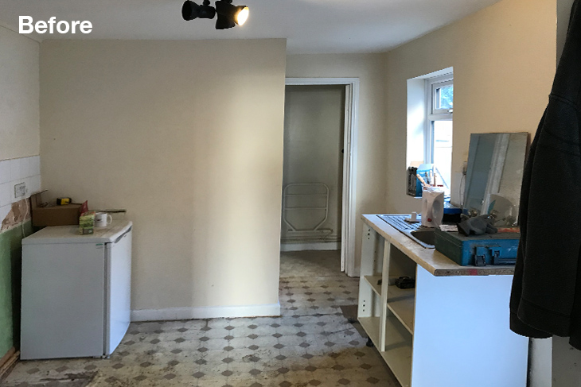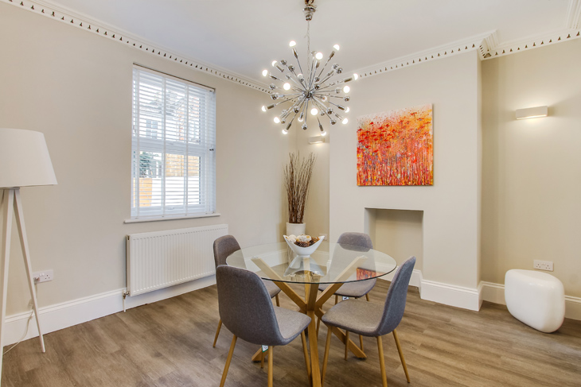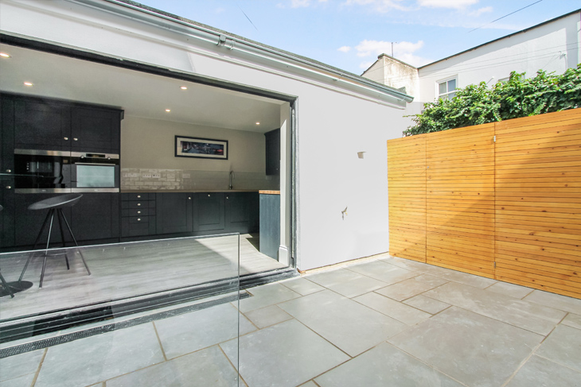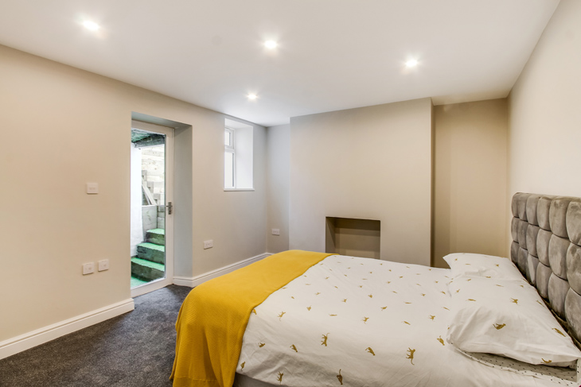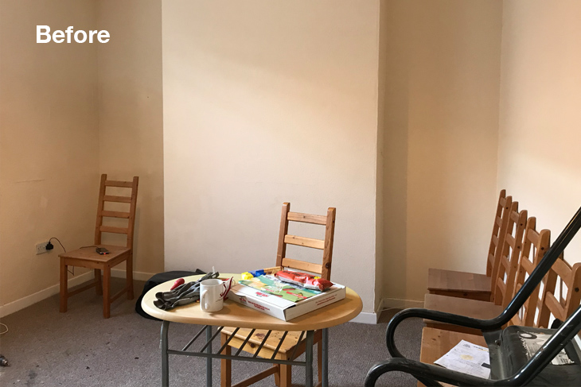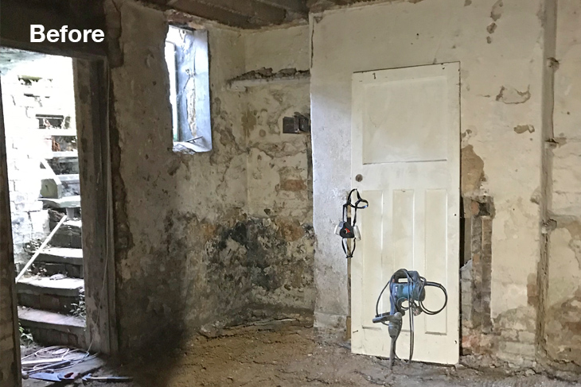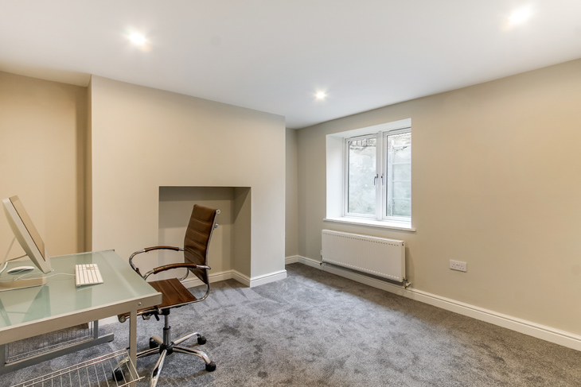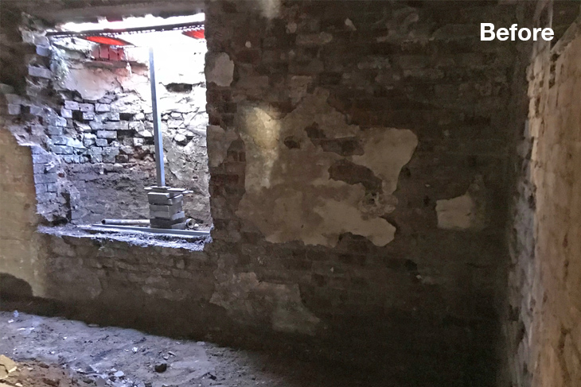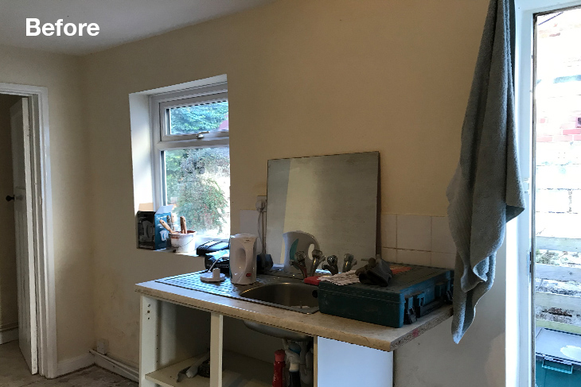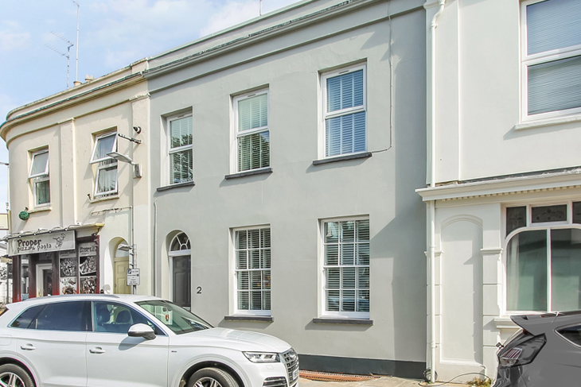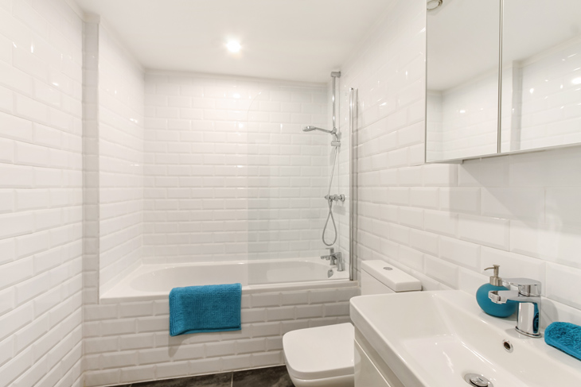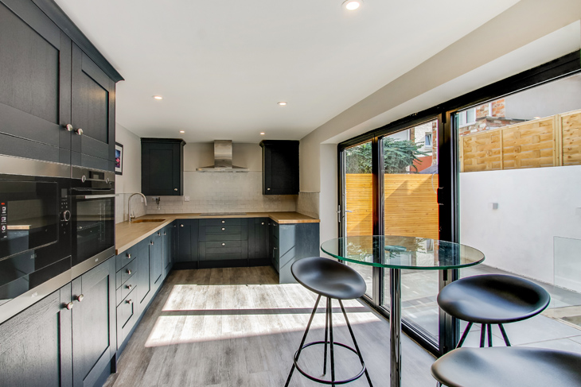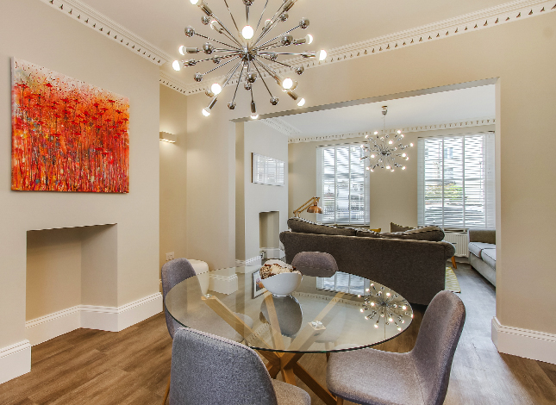- From an old and tired one-bed flat, emerged a stylish two-bed duplex apartment with ensuite master bedroom, underfloor heating and large bi-fold doors out to the secluded courtyard.
- Status: Completed 2019
- Location: Cheltenham, Gloucestershire
- Value: £180,000
- Structural Waterproofing (Tanking): Guardian Waterproofing
- Categories: Residential-Developer, Residential-Private Housing
Located in Cheltenham’s trendy Pittville area was a very tired one-bed flat, with draughty windows, decrepit wiring and an old bathroom positioned at the end of the kitchen. Our clients wished to re-model the flat to improve the layout and maximise the value.
On visiting the property we discovered the old staircase to the basement under the hall floor and put forward a scheme to completely renovate this to a stunning two-bed duplex, perfect for the area in which it was located.
The basement was completely derelict and required a serious amount of digging out to allow for tanking, insulation, underfloor heating and flooring whilst still giving enough head height for a decent bedroom. A large lightwell at the front provides light for the front bedroom, whilst the rear bedroom receives light through a window and a door leading to outside storage and access to the courtyard. The basement was the full size of the building allowing enough space for both bedrooms, an ensuite shower room and a main bathroom.
Upstairs, the two reception rooms were opened into one large, light and airy space with both fireplaces opened up. The original cornicing had been damaged so a specialist repair company were commissioned to take moulds and replace the damaged areas. New purpose-made, sash windows replaced the old, draughty ones while remained in keeping with the period property.
The awkwardly located bathroom was removed from the end of the kitchen and all the walls repaired, before being insulated. The floor joists were replaced where needed, new flooring and underfloor heating was installed. The wall to the courtyard was opened and replaced with steels to support the roof and allow for expansive bi-fold doors to be installed which open to the secluded courtyard.
Although this was a bigger project than the clients had first envisaged, they were delighted to find out their investment could be converted into a spacious two-bed duplex, instead of a rather compromised one-bed flat.
