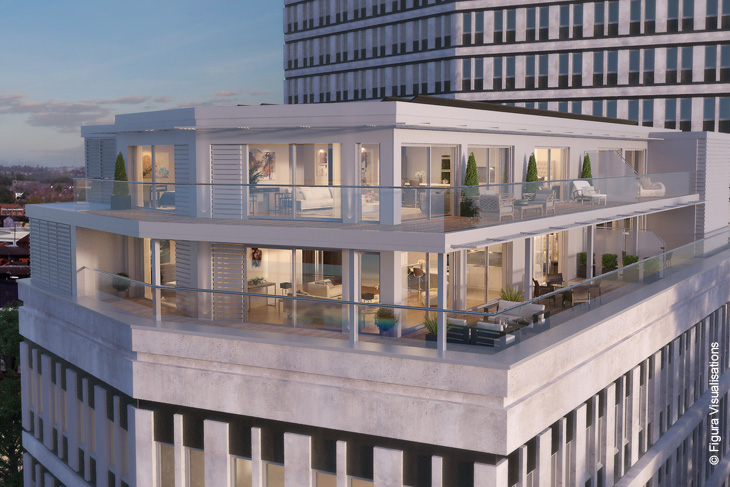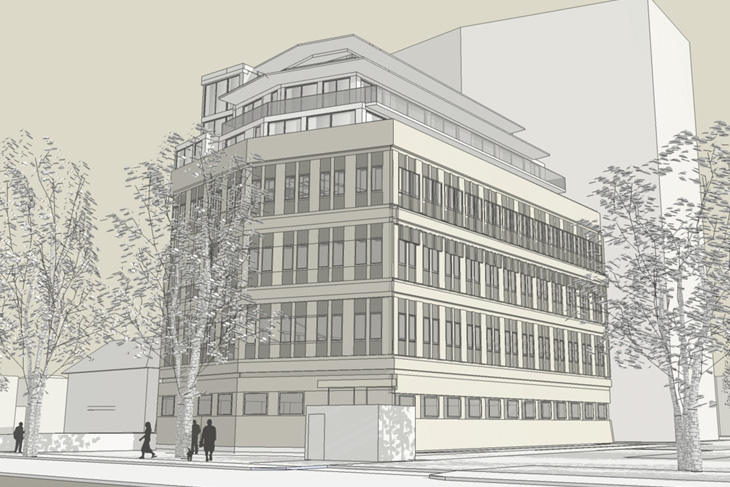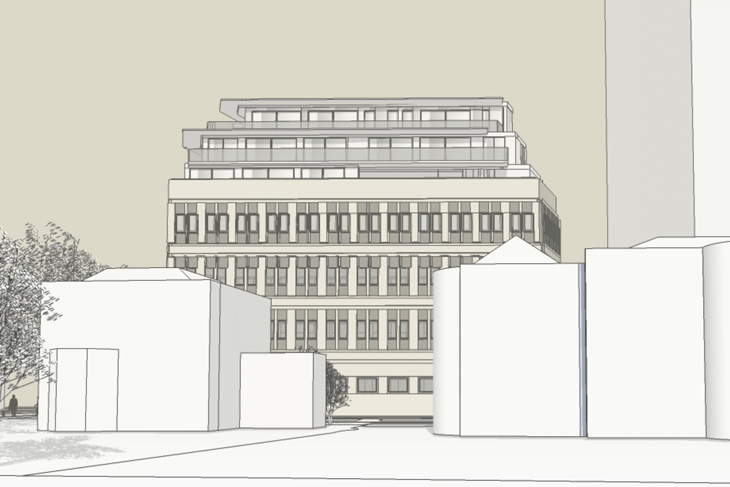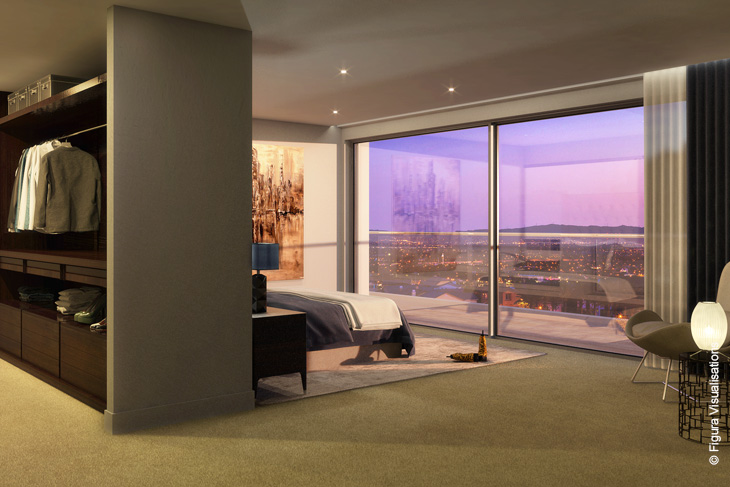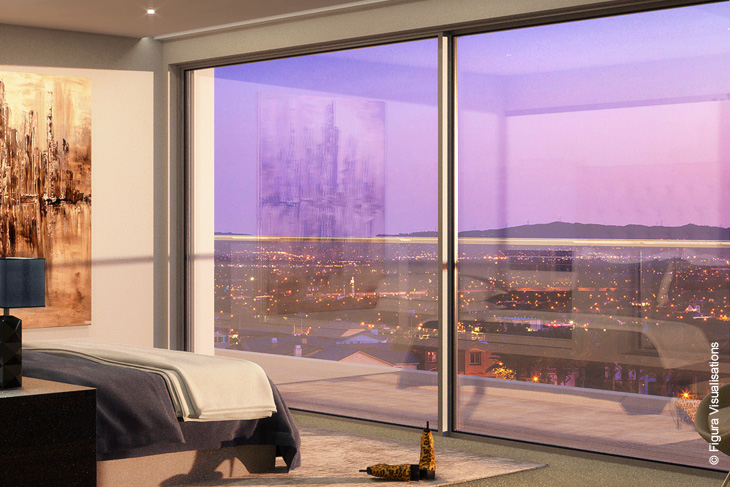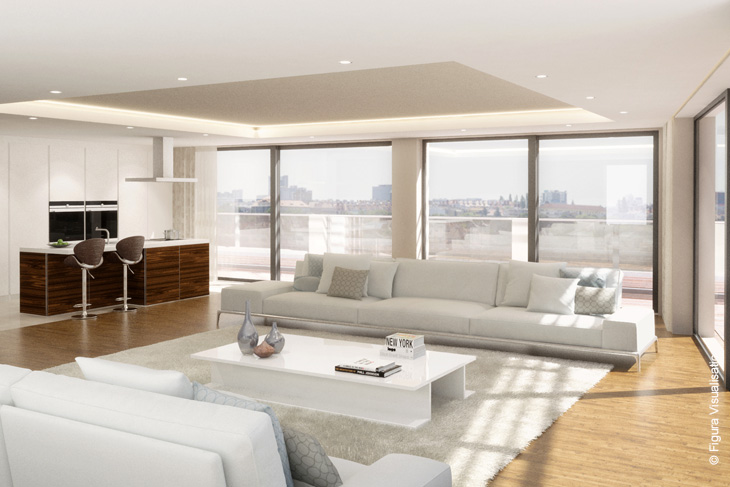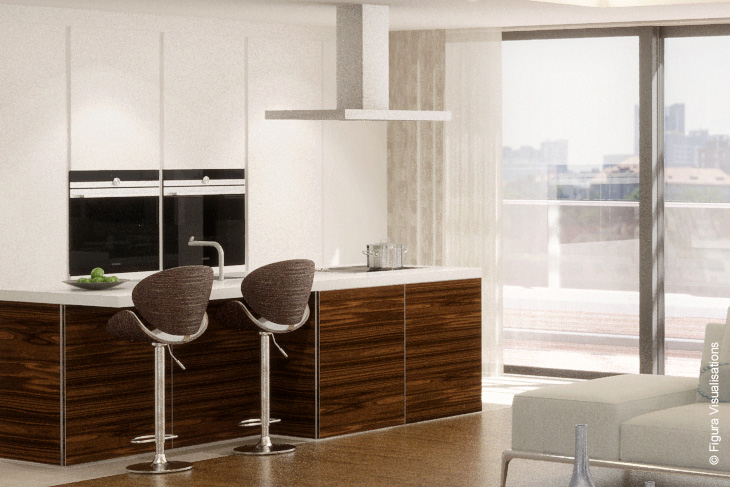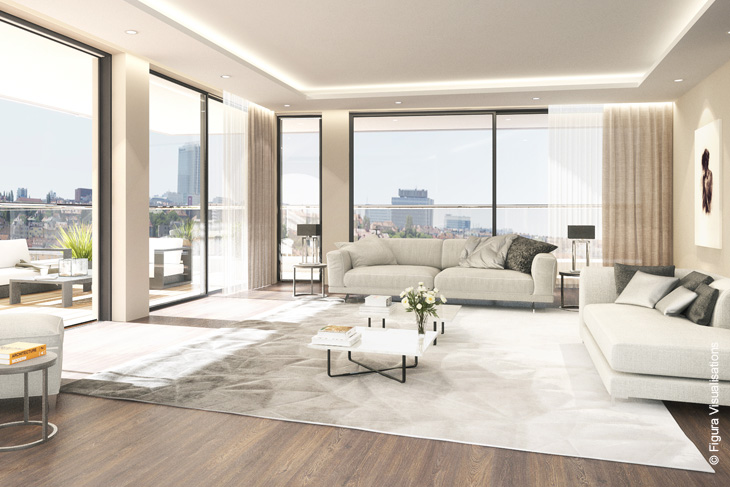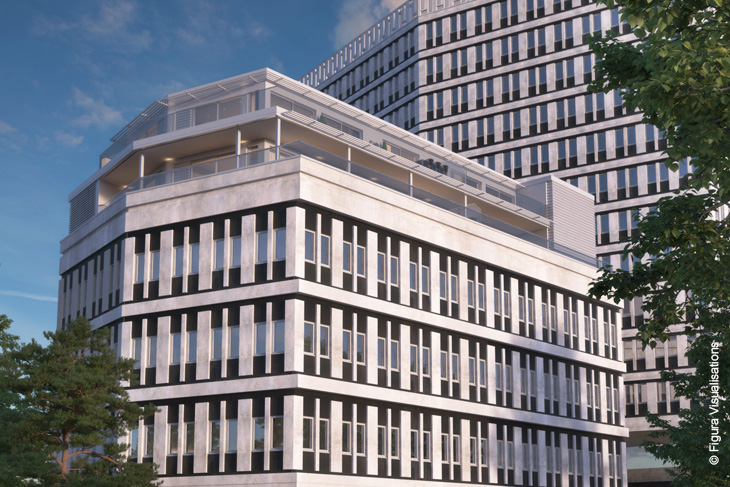- A residential development of 4 high-end apartments atop the iconic Montpellier House tower in Cheltenham, including a luxury penthouse on the top floor.
- Status: Due for Completion Spring 2021
- Location: Cheltenham, Gloucestershire
- Value: £2m+
- Contractor: Recom
- Structural Engineer: Clarke Nicholls & Marcell
- CGIs: Oakfield-dc.com (Previously Figura Creative)
- Categories: Residential-Developer
Designed with full height glazing to maximise the stunning panoramic views over Cheltenham and create light-filled accommodation, the spacious scheme features expansive terraces to connect the indoor and outdoor space.
The construction utilised a steel frame to minimise the additional weight on the existing building. Additionally, due to the high rise nature the fire protection and escape strategy was of paramount importance.
Having been a landmark building in Cheltenham’s skyline since 1974, the addition of two floors to Montpellier Tower required the building class to change from commercial to mixed-use.
