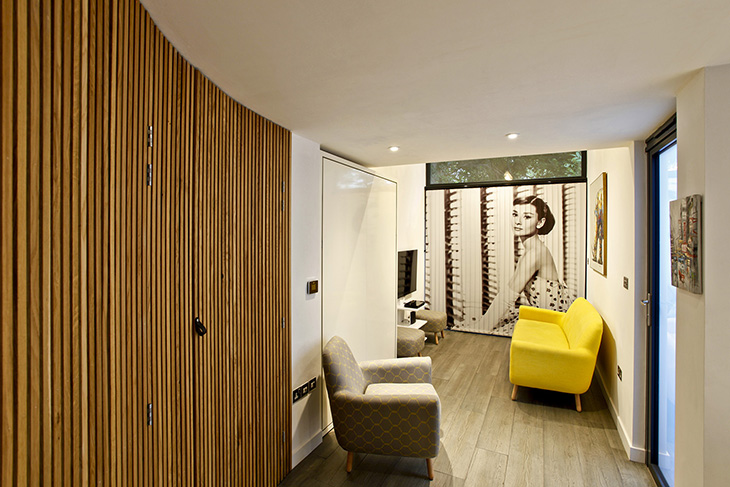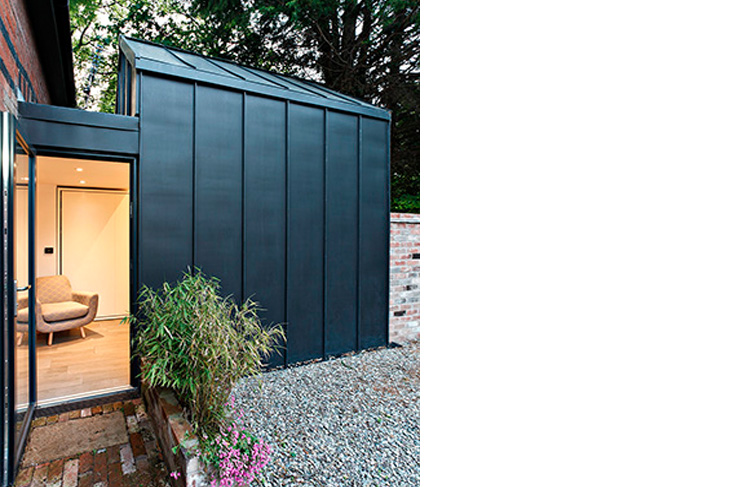- This micro project, in the form of a coach house, converts a slice of Victorian Britain. Located in the back streets of the City of Hereford, RRA’s involvement began when we were called to assist the Client to purchase the property at a public auction and to provide design advice as to how this micro-site could be converted to create a city pied-a-terre.
- Status: Completed 2016
- Location: Hereford
- Value: £130k
- Contractor: R.M. Caldicott & Sons Ltd
- Structural Engineer: Martyn Peters
- Photo Credit: Infinity Unlimited
- Specialist Cladding: VM Zinc
- Categories: Residential-Private Housing
We provided extensive space plan option studies – looking at flipping the living space to the first floor to enjoy the roof structure – to providing a modest bolt-on extension to help create inside / outside living spaces. Client opted for bringing the living spaces to the ground floor with an inside / outside space borrowing the views of external courtyard spaces.
The interior was re-worked to introduce lots of intricate contemporary detailing; wood, glass, standing seam metal cladding – all feature as part of a material contrast to a traditionally build brick coach house.
A curved staircase wall conceals a WC and links the plan around a corner to the side extension – joining the main spaces together. A double height interior section, in the form of a galleried living area ensures spaces create an illusion of being generous. Spaces are also practical, as part of the wall forms a drop-down bed box cupboard, imported from Italy, to accommodate on the odd occasion additional guests as and when required.





