- Located in Bishop’s Cleeve, near Cheltenham, this project is an exemplary community building. The Client, Tewkesbury Borough Council, provided for the Parish of Bishops Cleeve a facility that would allow council services to be delivered at a local level. The project received grant funding from the Rural Renaissance Grant and via section 106 funding.
- Status: Completed 2008
- Location: Bishop’s Cleeve, Gloucestershire
- Value: £1.2m
- Contractor: Beam Construction
- Structural Engineer: Drinkwater Ltd
- Photo Credit: Infinity Unlimited
- Energy Consultant: Stanton King Associates
- Fire Consultant: Travel Distance Solutions
- Categories: Barn Conversions, Commercial, Conservation / Heritage
- Tags: Cheltenham, Commercial, Conservation, Conservation / Heritage, Conversion, Disabled Access, Double-Height, Exhibition space, Public, Timber Frame
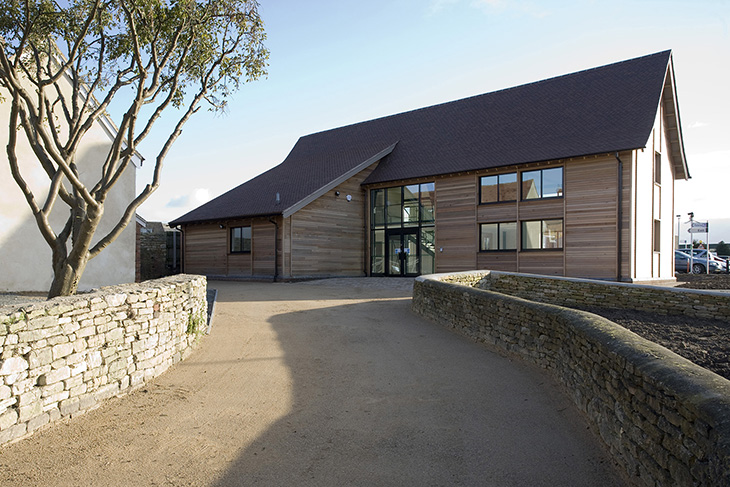
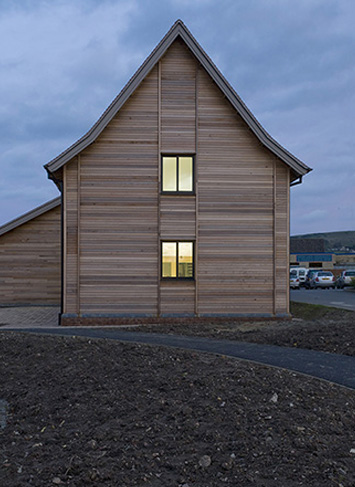
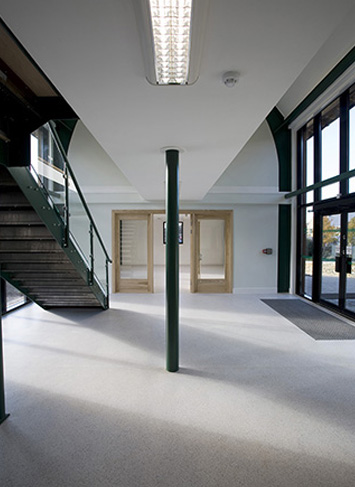
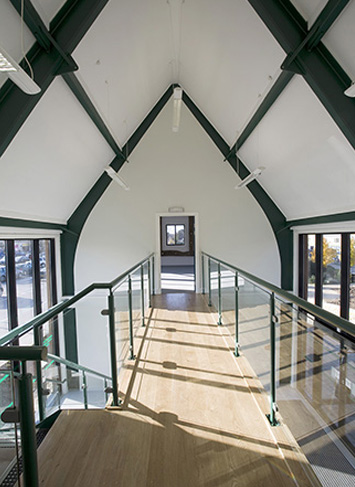
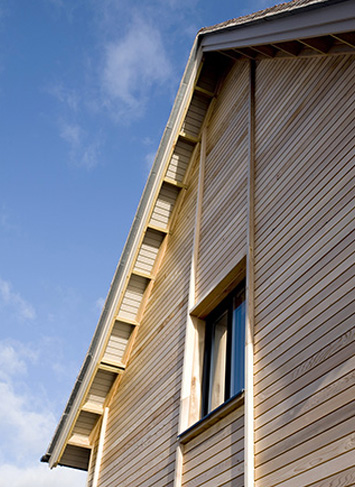
The design maximises a site that consisted of a Listed threshing barn that had fallen into dereliction. As a result of this heritage the design makes use of the structural bays of the timber-frame, together with evoking the scale and mass of the original building.
The building, clad in Western Red Cedar, uses natural materials. The internal space makes great use of the threshing floor, as a central space, which is well lit and open. The building incorporates a contemporary styled structure that evokes a cruck-frame. Steel is on show and exposes tie-rods and
wind-bracing to full effect. The utilitarian finish ensures the space is robust and able to withstand heavy use.
The public use the building for all sorts of community activity, as well as hosting of local exhibitions. The flexible plan layout, places circulation and the staircase at the centre of the plan, and council offices and
meeting rooms are focused away from the busy central area.
The simple form of the building provides a restful space amongst a busy car park and main street. This new building in Bishop’s Cleeve is well resolved and on budget. It is a new build experience that has a timeless quality, just like the original threshing barn.