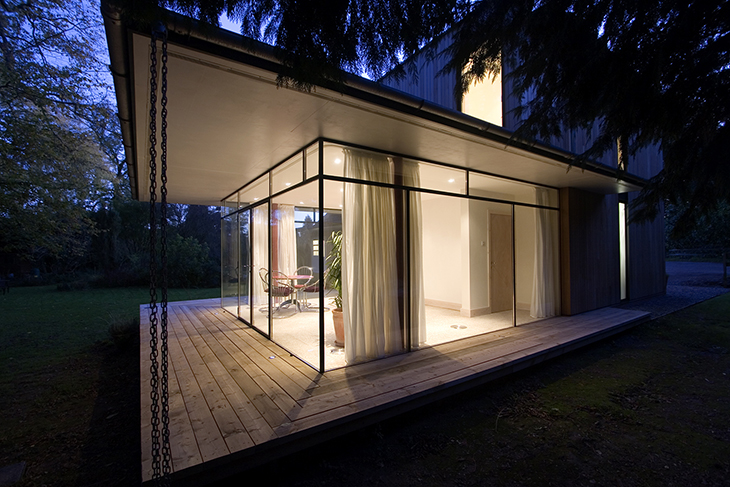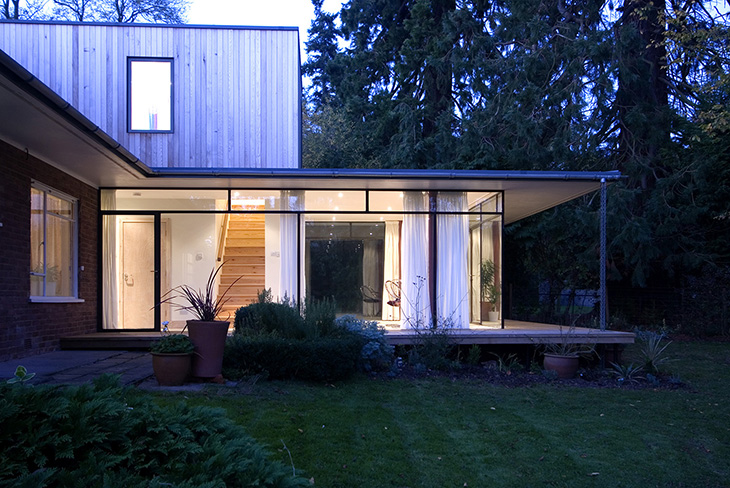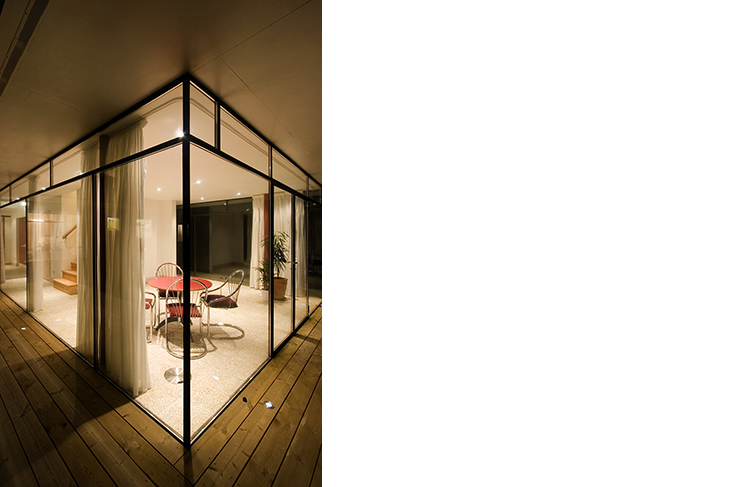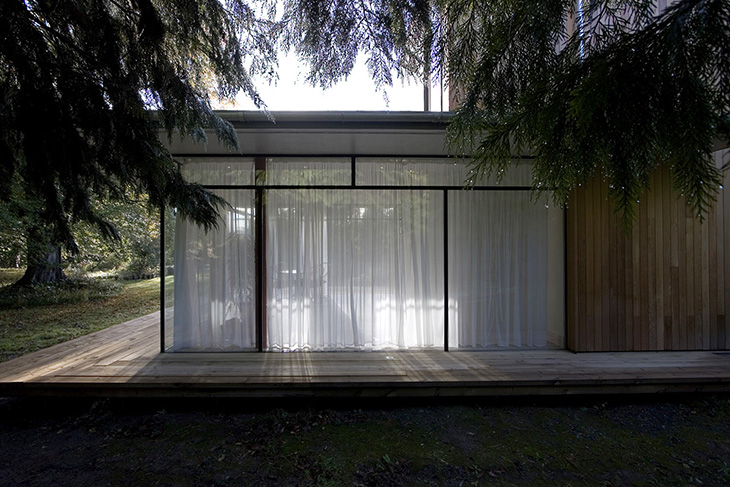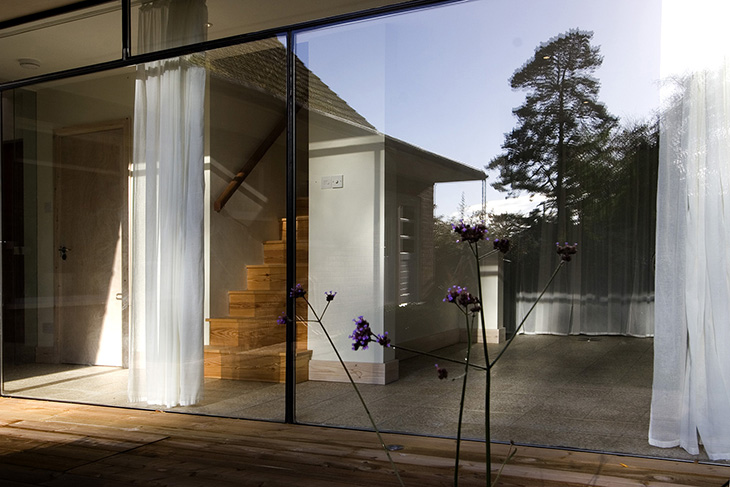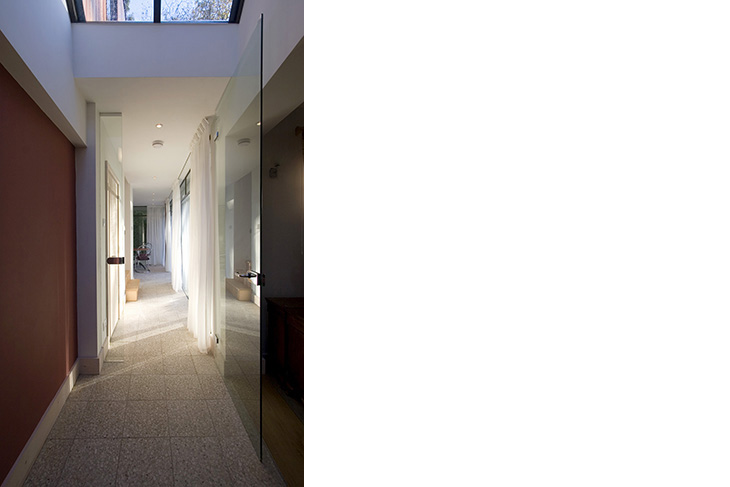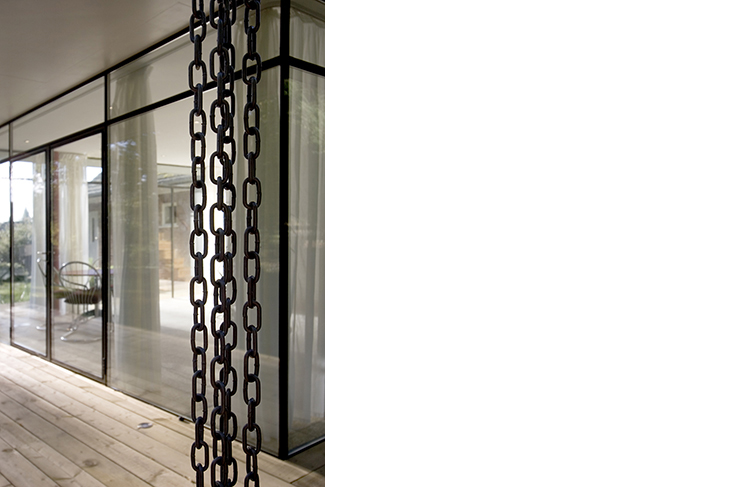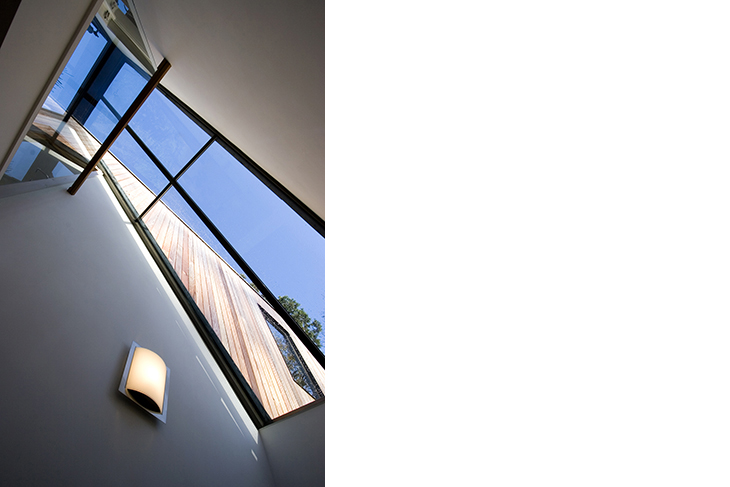- The Client’s brief to RRA for this award-winning extension was to continue the 1950’s idiom and ensure that massing and scale of the proposal works with the existing building grain and does not dominate the site, while providing a simple but exquisitely detailed solution that allows the Client to fully enjoy the property and garden setting.
- Status: Completed 2006
- Location: Fownhope, Hereford
- Contractor: S.W. Moran Ltd
- Structural Engineer: Martyn Peters
- Photo Credit: Infinity Unlimited
- Categories: Residential-Private Housing
The house occupies a site that was originally developed in the 1950’s. The wider site would have formed the extensive grounds of Fownhope Court. An impressive gentleman’s house, complete with; a lake, a waterfall, water sluice to regulate the lake height, mature trees, rhododendrons and other spectacular estate planting. Alas this has long since gone having been built upon in the 1950’s. However, the mature trees remain and are as impressive as ever, dominating the skyline, and an 80ft tall ‘Hornbeam’ in the garden forms the focus of the new extension.
As one approaches the proposed extension from the street it is set back from the main house and as a result does not dominate or detract from the presence of the original 1950’s facade. The structure is clad with a natural Cedar timber rain screen, to harmonise and blend in with the natural wooded surroundings. This helps to reduce the mass of the extension by not crowding and dominating the existing facade. The cladding also forms the up and over garage door so that the whole facade reads as one elevation.
The massing of the proposed building is such, that a glazed link is introduced between the existing house and the extension. This is an architectural device, that breaks up the scale of the building so that it ties in with the adjoining structure much more satisfactorily by not crowding the existing facade. The glazed link also allows light to be brought into the centre of the plan, as well as reducing costs by not having to tie heavy structure into the existing fabric of the building.
It has a pitched roof expressed in a single ply membrane a high-quality material that weathers very well and is well suited in a conservation area. The walls to the proposed extension are expressed in the manner of the original 1950’s building i.e. a parapet is still maintained at the front and rear of the property.
The glazed solar to the rear, is a single storey structure with a low-slung roof, where the eaves are finished in a style of zinc/lead. This blends in with the adjoining properties that are all single storey dormer type roofed structures. The structure is predominantly glazed and is long and linear in design to introduce a strong reference to low shallow roofed architecture of the 1950’s as can be seen all around this site.
Through extensive use of a natural wood finish the design was successful in winning at The Wood Awards 2006. This project was on the same platform as other projects by Nick Grimshaw, Glen Howels and Sir Michael Hopkins.
