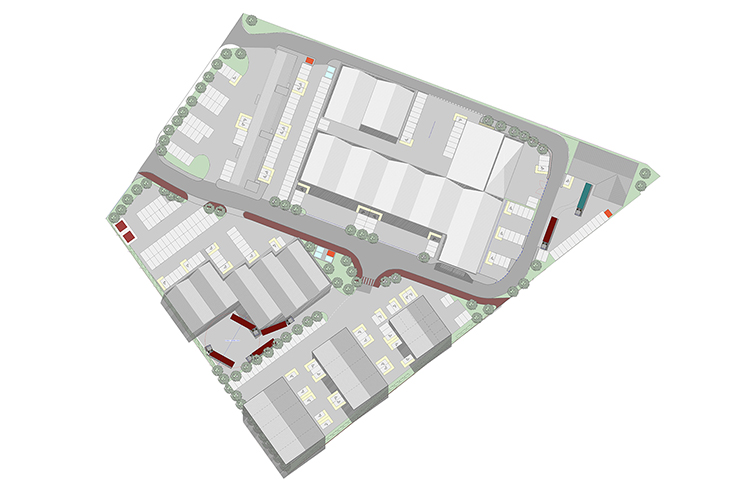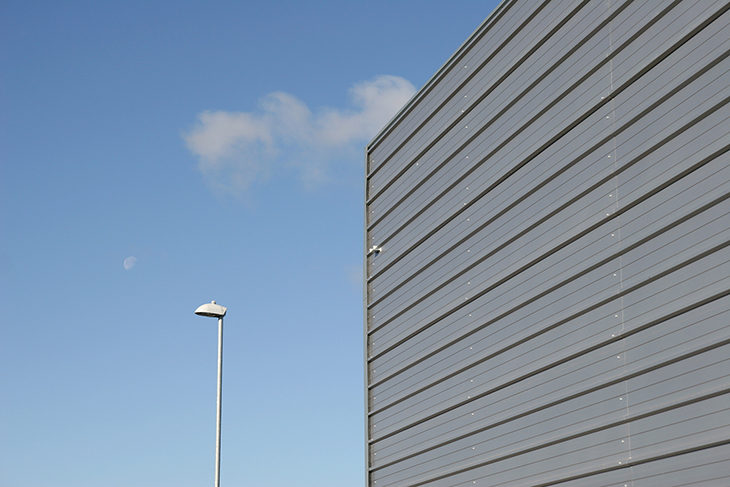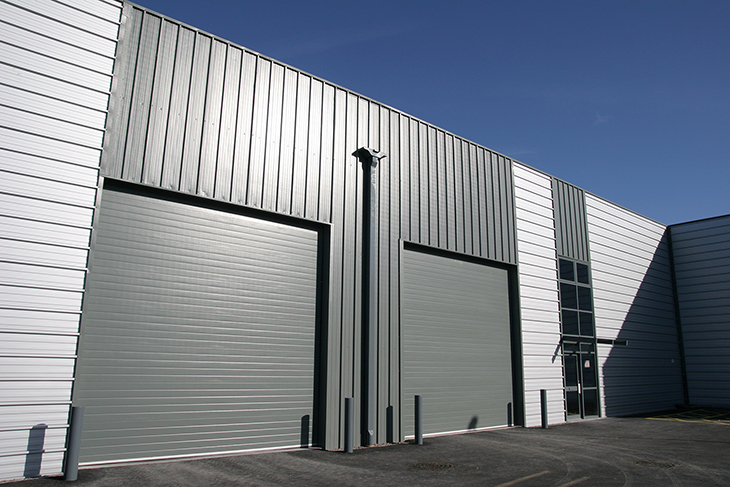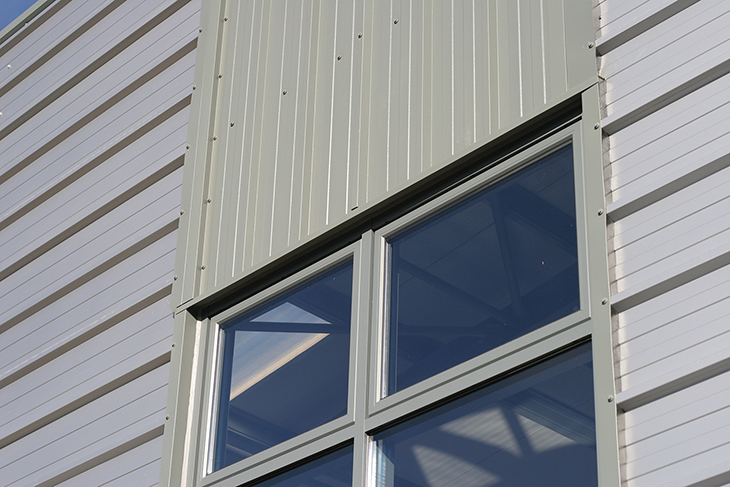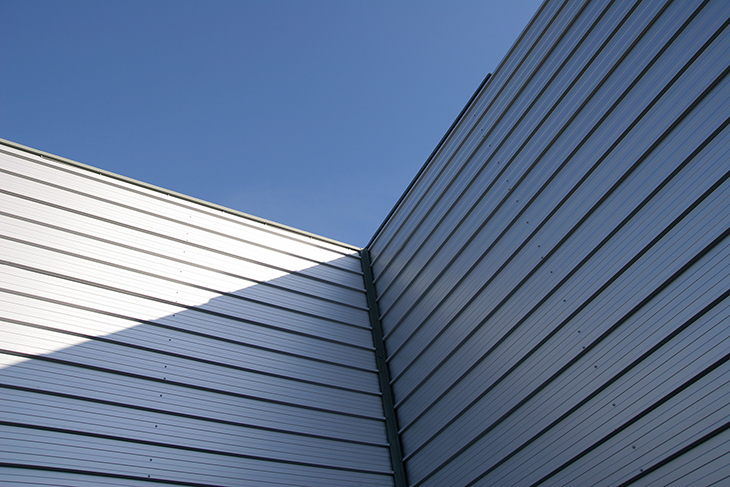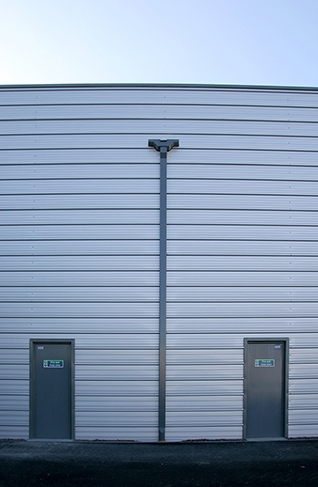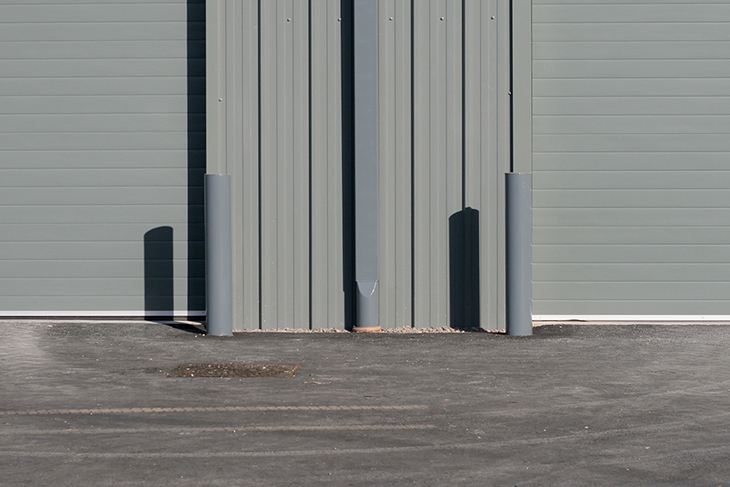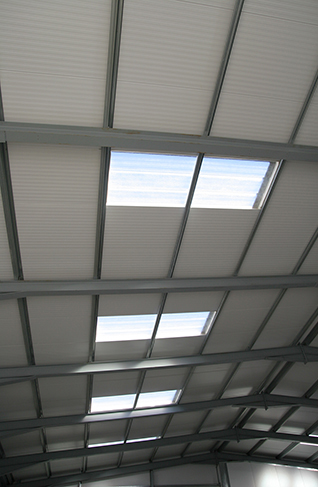- Alton Road Industrial Estate is a 2.6 acre, £10 million redevelopment project of an existing brown-field site in the heart of Ross-on-Wye in Herefordshire. The client, a local developer, acquired the site after the previous occupier had closed down, with a vision and determination to provide a contemporary development bringing much needed employment and regeneration to the area.
- Client: MF Freeman
- Status: Completed, 2009
- Location: Ross-on-wye, Herefordshire
- Value: £10m
- Project Team: Contractor MF Freeman
- Structural Engineer: Simpson Associates
- Photo Credit: Infinity Unlimited
- Categories: Commercial
The master-plan provides for a mixed-use development of industrial, commercial and retail usage on the site to provide for a broad range of viable commercial gain and employment; the site includes a mix of commercial office units from 1,000 to 25,000 sq. ft, retail units from 3,000 to 6,000 sq. ft and industrial units from 2,000 to 6,000 sq. ft.
The design of the estate is to provide Ross with a modern, contemporary looking development which looks to the future rather than the past. Using the existing derelict brown-field site for the project rather than an out of town green-field site is in line with the latest sustainable guidelines promoted by the Government and with RRA sustainable approach to projects.
