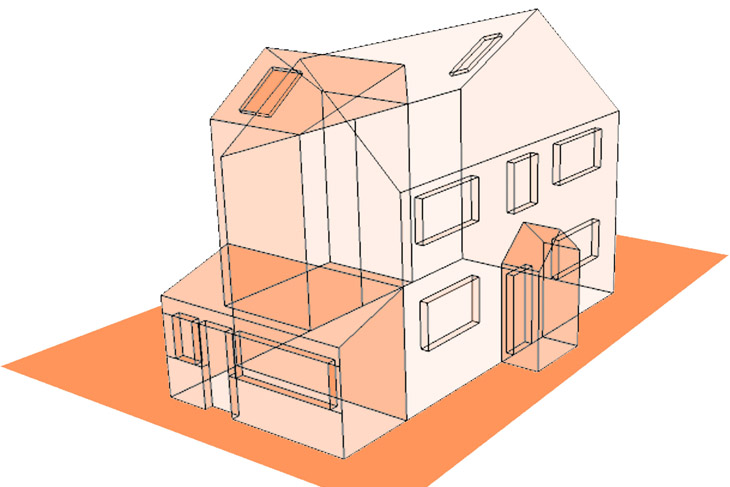June 27, 2019 / By admin
Permitted Development Goes Permanent
Originally destined to be withdrawn on 30th May 2019 the Permitted Development legislation has, instead, been made permanent.
What does this mean for homeowners?
In brief the rules are designed to allow greater flexibilty for homeowners wishing to extend their home.
So can I build whatever I like?
No
Whilst more relaxed than the original route of gaining planning permission, Permitted Development is not a free-for-all. Plans should still be submitted to the Local Authority to obtain a Lawful Development Certificate, but the regulations are less strict than for full planning permissions. Although, technically you do not always have to have a Lawful Development Certificate, it is recommended so you do have a piece of paper that proves the development is legal – and you never know the rights might change again.
There are various rules which apply to both the nature of the extension, the type of property you are extending, the area in which the property is and the immediate neighbours rights.
What is allowed?
Providing none of the exemptions apply, a summary of the rules for extensions or loft conversions is given below. However, as stated the rules are not clear cut and we would always recommend getting professional planning advice.
In addition, designated sites such as Areas of Outstanding Natural Beauty (AONB), conservation areas or listed buildings incur further regulatory constraints to the summary listed below.
Single Storey Extensions
No more than 50% of the land surrounding the original property can be used. (The original footprint calculation must include outbuildings, sheds and garages). Only the original property counts, as it stood in 1948 or whenever it was first built. Any extensions or outbuildings added since then do not count as the ‘original property’.
A rear extension must not protrude either side of the building or to the front.
No extensions are permitted forwards of the principle elevation (ie. the front of the house) or any side elevation which fronts onto the highway.
A single storey ridge height must be lower than 3 metres if at the side of a house or 4 metres at the rear of a house, providing it is not taller than the original property
The length of the extension allowed has been increased, however, the rules for this are complicated and the maximum allowed varies according to house type, location and neighbourhood consultation.
Two Storey Extensions
No more than 50% of the land surrounding the original property can be used. (The original footprint calculation must include outbuildings, sheds and garages).
The extension cannot extend closer than 7 metres of the back boundary nor further than 3 metres beyond the property.
The ridge height cannot be higher than the original property.
If the extension is within 2 metres of the boundary the ridge height cannot exceed 3 metres.
Overlooking issue dictate that windows on side elevations must feature obscured glazing. These cannot be opening windows unless higher than 1.7 metres from the room flooring.
The materials used must be in keeping with the original building.
The roof pitch which should match that of the original building.
No balconies or verandas are permitted.
Loft Conversions
Loft conversions are restricted to a maximum of 40 cubic metres on a terraced or semi-detached house and 50 cubic metres on a detached one.
The loft conversion cannot extend beyond the house wall and should be set back from the eaves.
The ridge height cannot be higher than the original property.
The materials used must be in keeping with the original building.
No balconies or verandas are permitted.
Overlooking issue dictate that windows on side elevations must feature obscured glazing. These cannot be opening windows unless higher than 1.7 metres from the room flooring.
The usual ecology checks are still required to establish whether any protected species, such as bats, may be disturbed.
Additional regulations are in place for porches or outbuildings.
What do I do if I would like to build using Permitted Developments rights?
Whilst it is good news that the rights have been made permanent, there are still an extensive set of regulations and exceptions that need to be observed. If you would like advice on whether a potential project could fall under permitted development please contact us on info@rraarchitects.com
To read the rules and regulations yourself in depth visit permitted-development-rights-for-householders-technical-guidance
A series of official mini guides which can be downloaded from mini_guides
