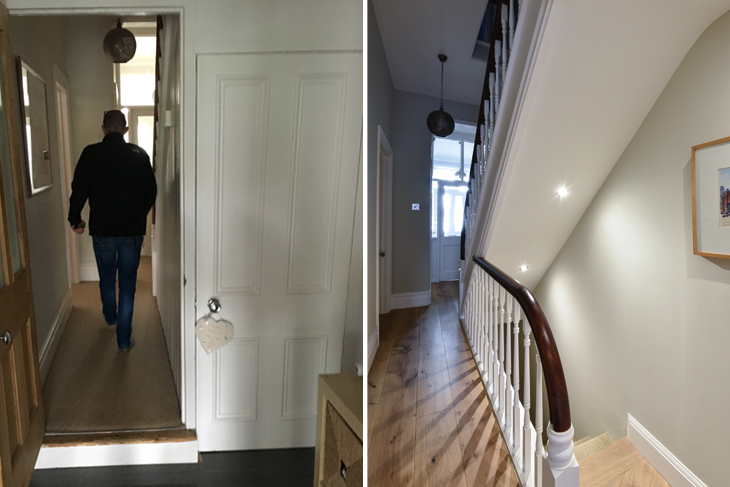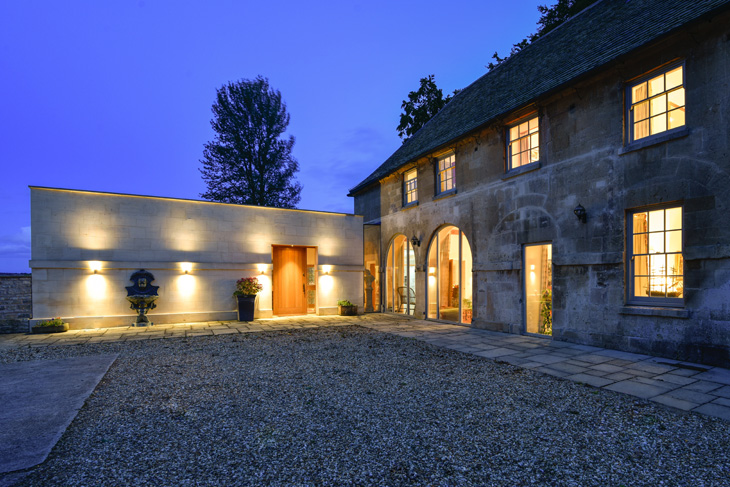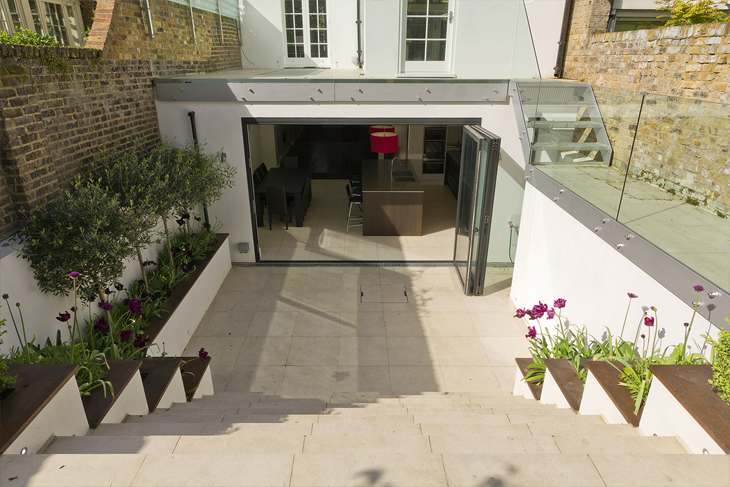May 28, 2020 / By admin
Need more space? Do you remodel your layout, go into the loft, build out to the side or, if none of that works for you, we could do the same as we did for the Swiss Chalet owner and just lift the whole house up for you!

With us all spending more time inside our homes than ever before, we may be seeing them in a new light. For some that may be a new appreciation of their environment, but for others, it has highlighted dead zones, dark rooms, a niggling layout or simply inadequate space.
At RRA, our enquiry rate for domestic remodelling has increased since lockdown, with clients asking us to look at their property with a view to extending or converting a loft to create more space. Whilst, these are both easy wins for added space, they can be just the ‘go-to-idea’ without fully considering the potential of the existing house. This is where a good architect will really earn their keep by looking at the project as a whole rather than just trying to bolt-on extra space.
So, what can you do if you feel that your house really isn’t working for you? Generally, it boils down to three options; reconfigure, extend or move.
Reconfigure your existing house to meet your lifestyle
When you don’t want to move, you like the location, your neighbours are lovely – but the house isn’t right and there isn’t room for an extension you can consider remodelling.
RRA Managing Director, Mark Powles, explains that he often meets clients who think they need an extension but actually already have plenty of floor space for their needs, without realising it. “Lots of people have a separate dining room, which they barely see, or a basement which is only used for storage, or, even, just a part of the house which is a bit dark so doesn’t feel welcoming. By looking at the entire floor area and reconfiguring the way the space is divided the whole flow of the property can be improved.”
Even a change as simple as adding bi-fold doors to increase light adds a perception of additional space and promotes a connection to the garden. This, in turn, often results in the garden becoming a more integral and useful part of the living space.
Depending on the level of work required, reconfiguring and remodelling can be a very cost-effective solution to small, dark rooms and a dramatic improvement to your living space.
This is just one very good reason to discuss your ideas with an architect before you start digging the footings for a new extension – they may be able to meet your needs and add more value to your home for a lot less money than even a basic extension would cost.

Case study
The before and after images above show a typical Victorian semi-detached house with the understairs area opened up to make the basement more welcoming and accessible. By removing the understairs wall and door the perception of space is immediately increased, the area becomes much lighter and the basement becomes part of the house. In this example, the staircase and bannisters were carefully matched to the existing ones to remain seamlessly in keeping with the house.
Extend – upwards, outwards or downwards
Easy wins? The obvious way to add more space? Possibly, however, it is very important to properly assess whether the outlay is worthwhile or whether actually you are better off moving. If you love the property, it is in your ideal location and you plan to stay for more than five years, then the additional space has an emotional value as well as financial which needs to be considered.
On the other hand, if you are only extending purely for space then it may be better to simply move to a more ideal house. It is always worth checking with a friendly estate agent, with local knowledge, to see what value they feel the extra space would add, before starting the project.
If the figures stack up and you are serious about extending – which way do you go?
Upwards
Upwards into the loft is a popular one as it can be relatively cost-effective, although costs for a loft conversion will vary enormously depending on the structure of the house, in particular, the roof structure. Also, a badly converted loft, for example, one which uses a bedroom to gain access to the stairs is unlikely to add much value or saleability to the property. Likewise, if the head height is very limited in the loft or the floor area gained is minimal, it may not be worth the expense or hassle. Also, the perception of the stairs to the loft is very important, if at all possible, use standard size stairs so the loft appears part of the flow of the house. Stairs which are narrow or seem precarious will highlight that the loft is an ‘add-on’ and can be viewed negatively.
Architects Top Tip: Before deciding on how to convert your loft, look for other houses of the same type that already have loft conversions. Often the plans will be available on the online planning department portal, so you can see how others have been done – where their stairs are, how much floor area gained, etc. Exploring these existing properties can save a lot of time and expense, and assist in deciding if this is the best option for you.
Extending outwards; sideways, backwards and forwards
Although we work across all sectors and cover all architectural fields, probably the most common project we undertake at RRA is the domestic extension. These can vary from a tiny draught lobby to a two-storey side extension with vaulted ceilings which doubled the footprint of the house. There is no standard size, shape or layout, each extension has to work with the house, the location, the surroundings and, importantly, it must work for the clients’ lifestyle.
With the relaxation of requirements under Permitted Development, there is more flexibility in extending without the need for planning permission. However, it is important that this option does not limit the scope of an extension simply to fall within the regulations. In some cases, it is advisable to reduce a design to bring it within Permitted Development rules, but, it is more often the case, that a larger, well-designed extension is worth the small additional time and expense for the value it will add to the home. Therefore, we would always advise anyone looking to extend to discuss these options thoroughly with an experienced architect or planning consultant.

There is also the option of building a separate structure or purchasing either an ‘off-the-peg’ or purpose-made annexe to simply drop into your garden. The national lockdown has catapulted the ready-made garden buildings into the limelight with suppliers offering products which can be installed in a matter of weeks – ideal for a garden office away from the distractions of the household. Beware though, some of the time these structures will still require planning permission so it is important to get the right advice.
Building a separate structure is more time consuming and requires design consideration, however, this is likely to add more value to the property than a ready-made structure, particularly if it is well designed.
Downwards
Not too difficult if you already have a basement which just needs some tlc, perhaps digging out a bit deeper and the skills of a good tanking company (such as Guardian Preservation). If you are thinking of adding a new basement, this can be difficult and expensive, although the lack of space in some areas means this is becoming an increasingly more popular option for city clients. RRA has carried out a number of subterranean extensions.

Move house
Ultimately, if the property isn’t right, the location isn’t ideal and there is nothing holding you there, it’s probably time to consider moving on. How can an architect help? Most house moves do not require an architect, however, in some cases we may be able to help in two ways:
Firstly, we are often asked to look at properties prior to purchase to assess the potential of a building before the purchasers commit financially.
Secondly, it may be worth exploring whether there are any easy ways to add value, for example selling with a planning permission in place.
Case Study
An excellent example of this happened recently when a man enquired about extending and renovating an old house to maximise its value. After some discussion, it transpired that, whilst the house was in a good location, it wasn’t his ideal location and he couldn’t afford to move nearer his relatives. With this new information, we were able to suggest that we create a scheme to replace the old, outdated building with two good-sized, family houses. The value of the site with planning permission as two building plots was enough for him to buy his ideal house in his ideal location.
However, if none of that works for you then you could go the whole hog and get us to lift your house up to add an extra floor – perhaps to add an indoor beach, which is what the client did with this extra space!
The full video and timelapse of us lifting the Swiss Chalet on the banks of the Thames is shown at the end of this article below.

If you are considering alterations to your property, or if you would like us to look at a new one with you, please contact us at enquiries@rraarchitects.com to discuss your ideas.
To ensure you do not miss our next article “Should I Stay or Should I go now?” which discusses the financial comparisons of moving or extending, sign up to our newsletter.
