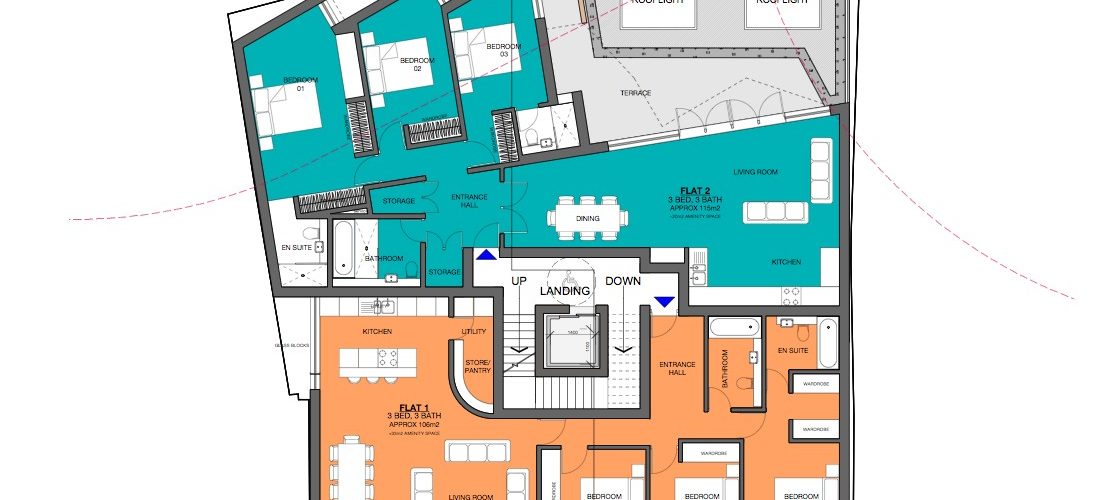June 11, 2018 / By admin


This mixed use residential development in Canning Town, East London is being located on a former smokery site.
RRA helped to unlock planning permission on this challenging site as overlooking and proximity to neighbouring potential development was a planning constraint.
We have been producing detail drawings and material specification for the project, to discharge planning conditions, and to produce construction information, for the design and build contractor.
The development promotes increased potential to improve the quality of the built environment, as well as encourage other urban blocks in the locality to be progressed to a similar housing density. The London Plan recognizes a need for high-quality residential development, and Newham’s own Local Plan requires delivery of 39% affordable family sized dwellings, we have ensured that the space standards are very good and the tight site has been used well to maximise development potential.
We are using a palette of elegant, restrained materials, including silver-grey & buff brick stocks, matte black zinc and structural glass balustrading to achieve a quietly sophisticated approach.
Within relevant boundary areas glass bricks will be used to control daylight and maintain 1-hour fire separation.
The project is due on site this spring. As they say watch this space.
