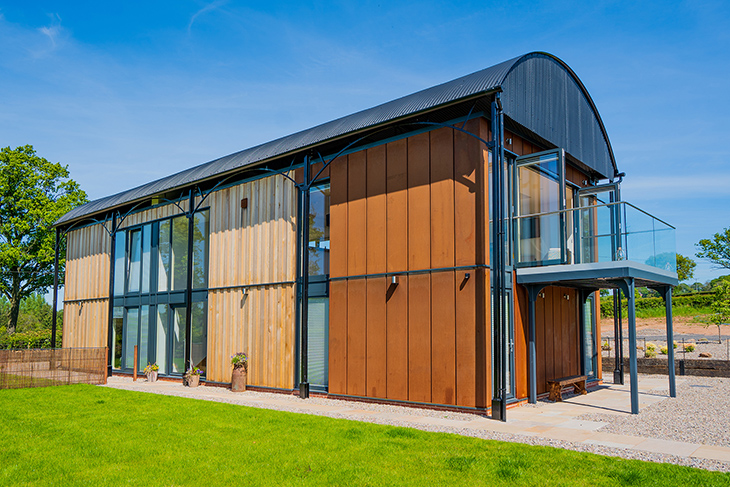May 25, 2020 / By admin
Over the last 10 years, architects and designers have demonstrated the value of the Dutch Barn and, as a result, local authorities have begun to increasingly recognise the steel-framed Dutch Barns as part of the heritage and chronology of the British landscape.
Originally constructed during the depression when materials and budgets were scarce, they were often built using iron railway track for columns, riveted, curved angle iron for roof trusses and curved corrugated iron for roof sheeting.
Of little, or no, value to modern farms the agricultural structures were regularly demolished or, simply, left to decay. Previous planning inclination was towards more substantial brick, stone or timber frame barns which were considered ‘worthy’ and capable of being converted.
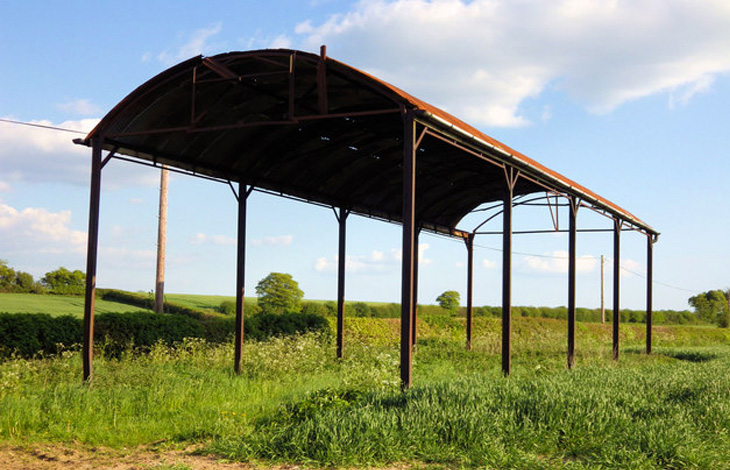
However, it is now accepted that the Dutch Barn is important in its own right as a monument documenting farming and agricultural heritage. This change in attitude, along with the introduction of Class Q and Class P planning policies, has significantly improved the possibility of achieving approval under permitted development, to convert a Dutch Barn into residential use and opened up many development opportunities.
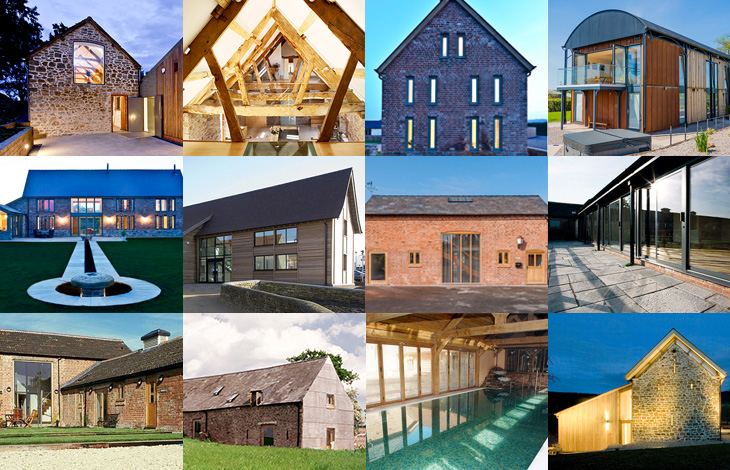
RRA Architects has extensive experience in converting barns of all types and has examples throughout Gloucestershire, Herefordshire, Shropshire, Wiltshire, Monmouthshire, Powys and the Cotswolds. Naturally, each conversion is bespoke to the client, location and, of course, the structure itself, although there are steps we follow to maximise the chances of planning approval; these are:
1. Location, Light and Landscape
When built, Dutch barns were not meant for human habitation. As such, they have few side panels, if any. So, during conversion, the sides are designed from scratch. This does help with allowing plenty of natural light into all the rooms, as the layout can be arranged with expansive windows or glazed doors. In contrast, the typical curved roof profile of a Dutch Barn is not ideally suited for adding flat roof lights, so this can make it a challenge to get natural light to the centre of the building.
There are no hard and fast rules but we tend to start with considering the orientation, locating the principal rooms to benefit from the views and daylight, while accepting that some parts of the building may rely on added lighting. Utility, plant rooms and WCs are typically placed to have borrowed light if necessary, with good design this can result in an interesting contrast to the light spacious living areas. Also, darker spaces often lend themselves to snugs and living rooms for cosy evenings.
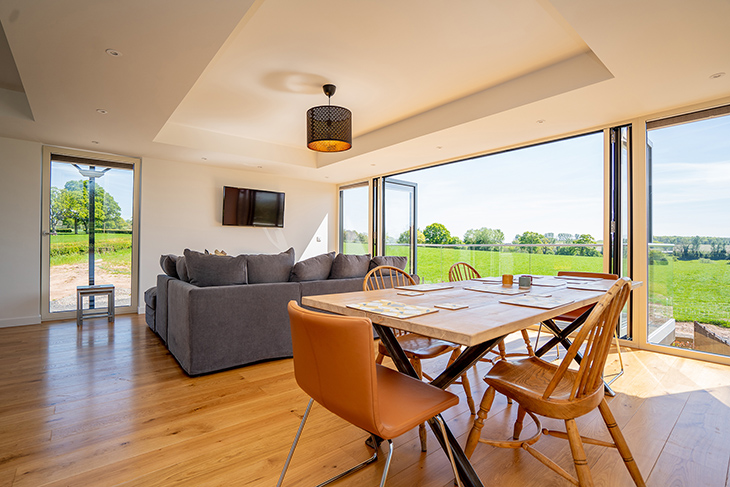
2. Embrace the Structural Beauty
RRA’s success in gaining planning permission for Dutch Barn conversions to residential use has opened up the possibility for other Dutch Barn structures previously considered not appropriate. This is, in part, due to our sympathetic design ethos. Dutch barns were designed with modular construction, in a simple rectangular shape with a 3, 4 or 6 bay configuration. Unless essential, we avoid modifying the existing structure, to maintain its historic integrity and maximise the chances of planning approval being granted.
Embracing the open structure of these buildings is vital. As is recognising the beauty in the utilitarian structure. We believe a successful conversion works with the rhythm and position of structural bays to ensure a harmonious design.
There is no standard height, sometimes Dutch Barns are able to accommodate two storeys, sometimes not. Given the utilitarian nature of the barns, they work well with cheaper cladding materials. Rusting metal, rough sawn timber and corrugate iron, all work well on a Dutch Barn conversion.
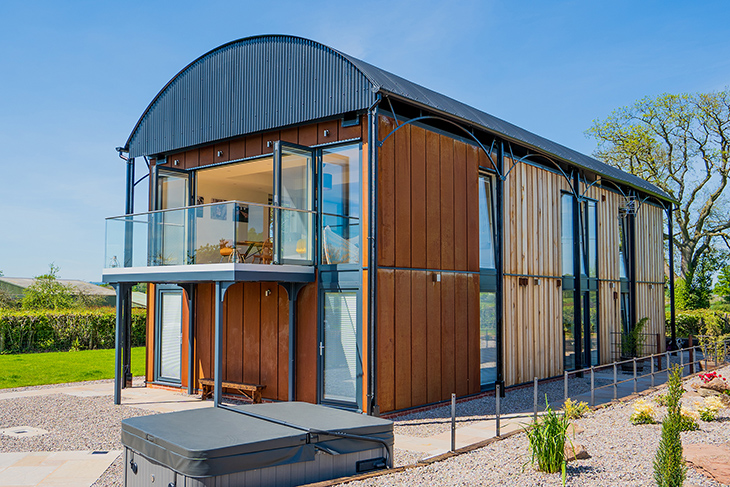
3. Planning The Layout
Another challenge with barns is fitting in all the rooms, and functions necessary for a modern home, without subdividing the space awkwardly. At RRA we aim for a spacious, light, open-plan interior, whilst retaining the agricultural feel.
The interior and exterior should relate, so designing with a style of ‘rustic and robust’ works well, especially if local materials can be used. Stone slabs, shutters, doors and any other farm equipment can often be put to good use. Of course, the look and feel of interior space is individual to each client.
What are the chances of achieving planning?
Some local authorities are still reluctant, although, the recognition of the Dutch Barn’s place as part of Britain’s agricultural heritage, and the successes in recent years of gaining planning approval, has set precedents and helped facilitate the process.
Whilst good, sympathetic design is a major factor in gaining approval, it is also vital to ensure that the proposal meets the local planning requirements. These requirements can vary between authorities, so we always work with local planning consultants so the conversion scheme is presented with a fully comprehensive submission clearly demonstrating that all factors have been considered. An example would be that if the barn is in an AONB (Area of Outstanding Natural Beauty) the scheme would be submitted with a nominated landscape expert as part of the proposed team.
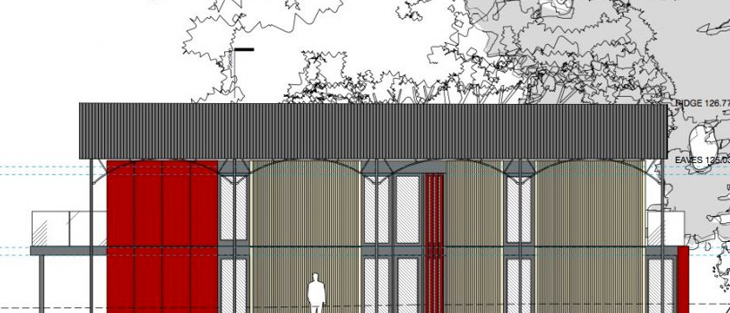
Do you have a Dutch Barn you would like advice for?
If you have a Dutch Barn in mind for conversion, or any other type of barn, please contact RRA Architects to discuss the options. It doesn’t cost anything to have a chat and explore your ideas.
