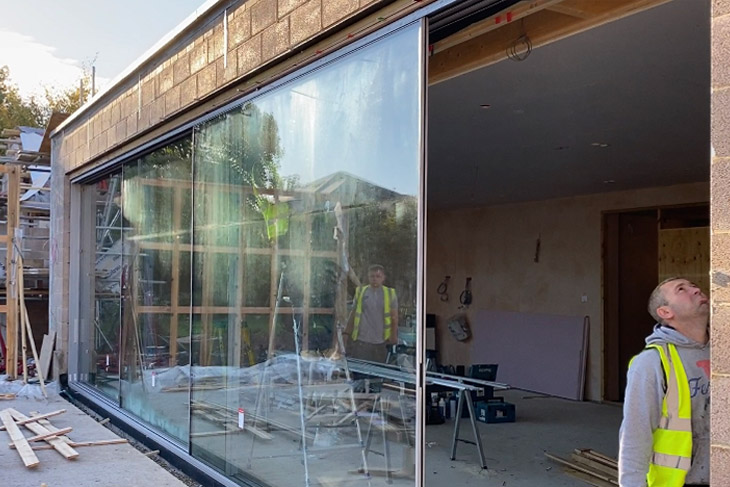October 20, 2021 / By admin
Introducing our second project in two months with high end glazing packages being installed.
It is an exciting time for any project to see all the windows and doors being fitted. Exciting, but also a ‘hold your breath’ critical moment as this is the point at which the envelope of the building is enclosed – and generally signifies the ‘home run’ to nearing completion. Once the building is secure and watertight the finishing touches can commence.
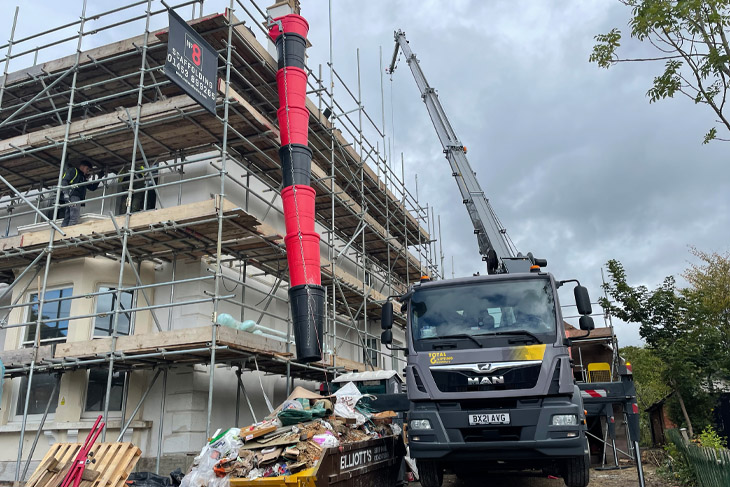
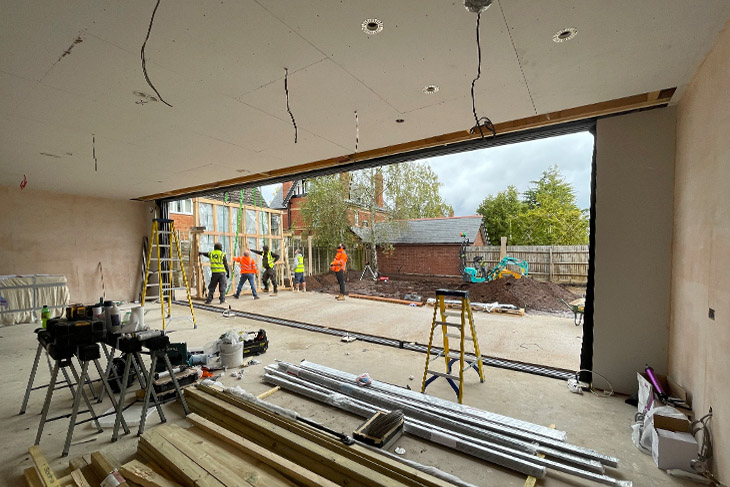
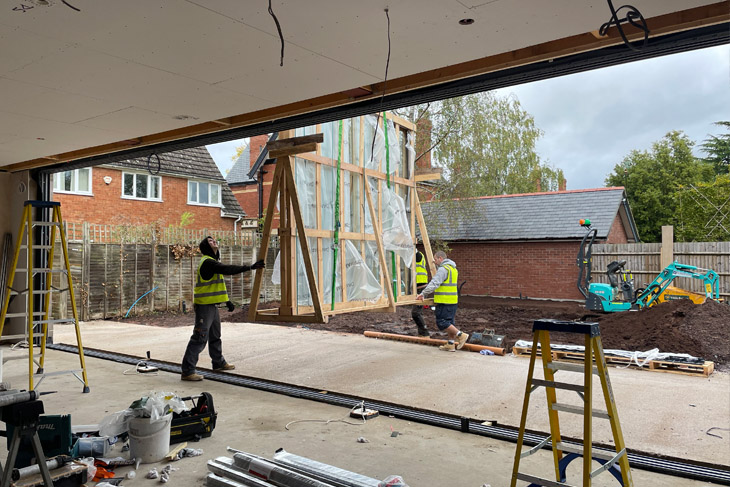
The window and door packages make up an expensive element of any build, and it is, therefore, vital that they fit and work perfectly. So, the whole team breathes a big sigh of relief when it is all ok.
It is even more satisfying when your project includes an 11 metre long x 3 meter high glazing system by IQ Glass. Each pane weighed a whopping 566kg and, together, creates a retractable wall along one side of this contemporary extension. The fine detailing of the system makes it virtually frameless and is integrated with a concealed, electric blind system.
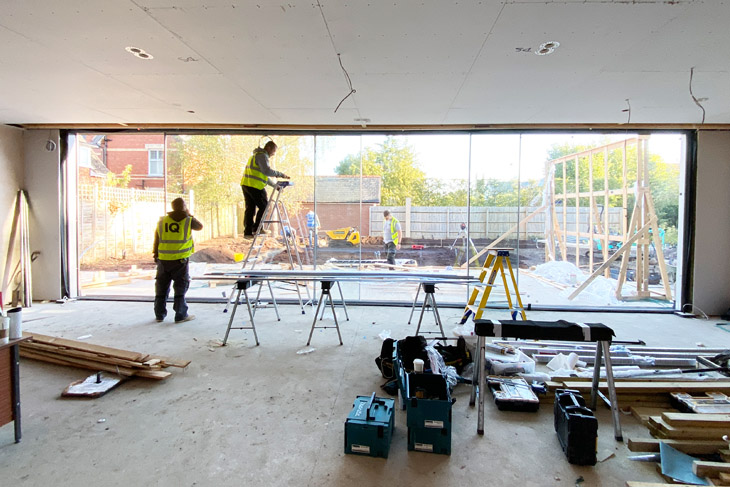
Once completed, the glazed wall will connect the new kitchen living space inside the extension to the exterior landscaped gardens.
Sign up to our newsletter to follow the progress on this project.
