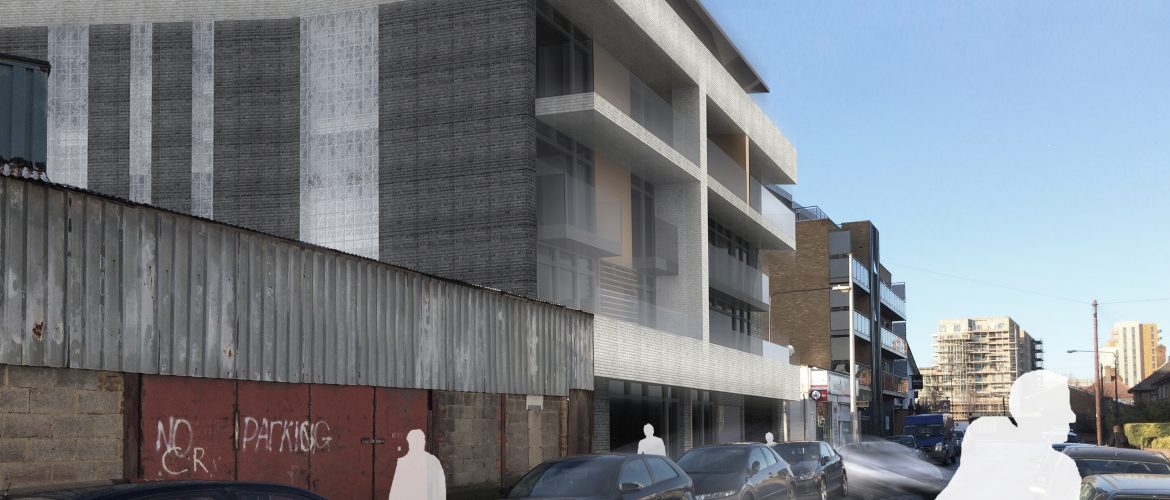May 5, 2018 / By admin
We have recently submitted a full planning application for this compact mixed-use scheme in Canning Town, East London. On the vacant site of a former smokery, RRA were appointed to improve upon the existing planning permission for the plot, with a view to maximising both the potential for increased development and improved the quality of built environment.
 The tight confines of the urban site presents a challenging backdrop including both residential and commercial spaces. With recently constructed neighbouring developments flanking the west-facing rear aspect of the site, careful consideration to mitigate the potential for overlooking and impacts on rights-to-light guided the emerging design.
The tight confines of the urban site presents a challenging backdrop including both residential and commercial spaces. With recently constructed neighbouring developments flanking the west-facing rear aspect of the site, careful consideration to mitigate the potential for overlooking and impacts on rights-to-light guided the emerging design.
The need for high quality housing provision is recognised in the London Plan, ensuring delivery of accommodation is provided to a set of specified-spatial-standards. Combined with Newham’s own Local Plan requiring delivery of 39% affordable family sized dwellings, every available fraction of space has been put to good use in order to meet the aspirations of the brief.
A palette of elegant, restrained materials including silver-grey & buff brick stocks, matte black zinc and structural glass balustrading has been employed to achieve a quietly sophisticated approach.
At planning submission stage the scheme has achieved; 5 nos. 3 Bed Family Apartments; 3 nos. 2 Bed Apartments; 1 nos. 1 Bed Apartment; 225m2 of B1 Commercial Space; Secure underground car parking for 8 vehicles; Secure Cycle parking & Bin store; Full Lift access across all floors.
We now keenly await the outcome of the planning application and progressing development on the site.

