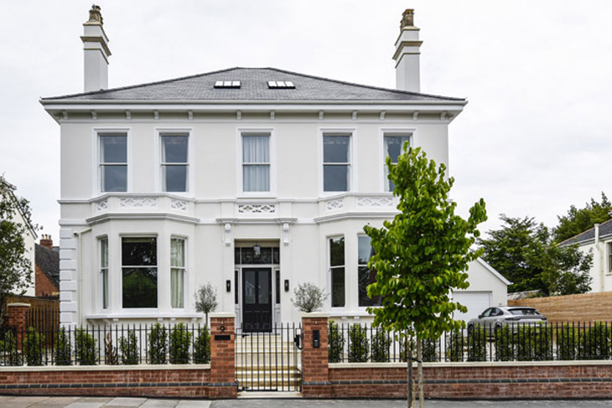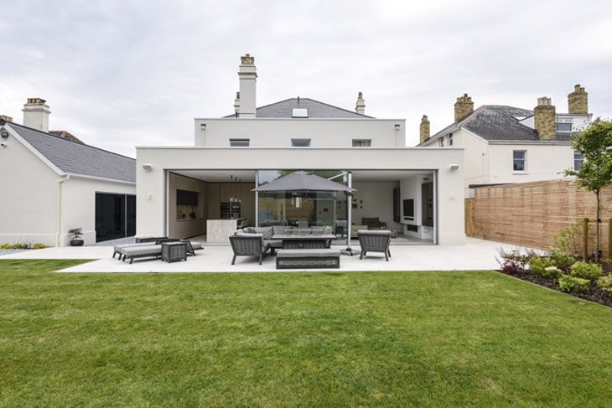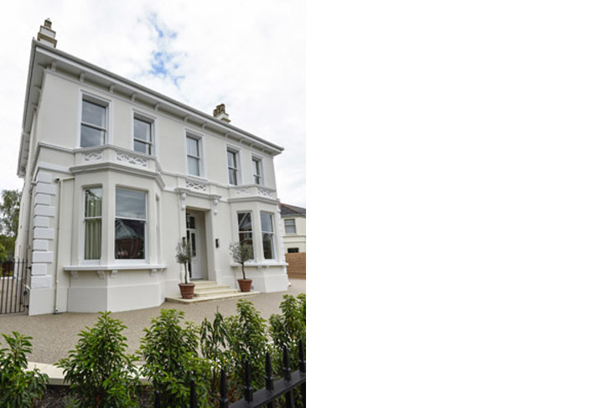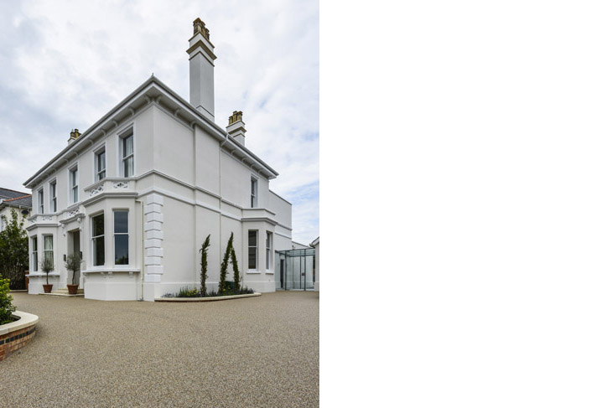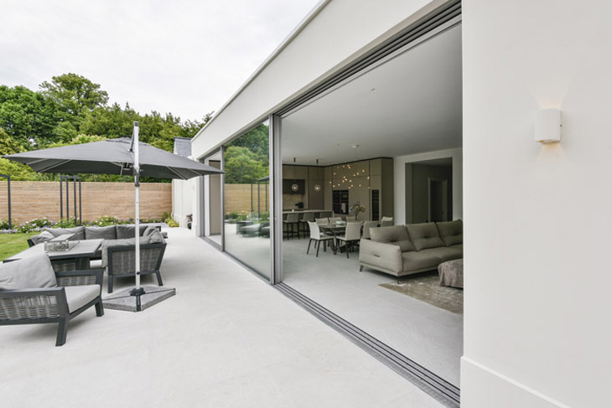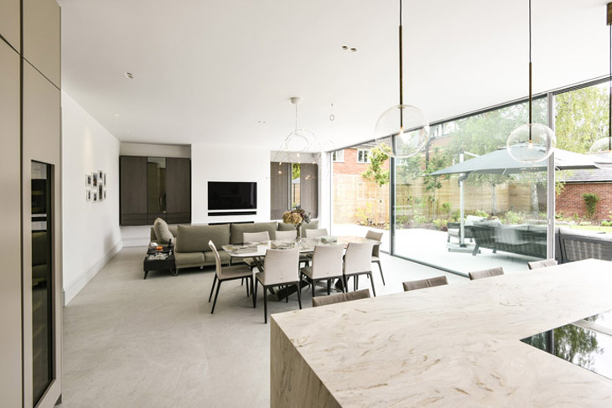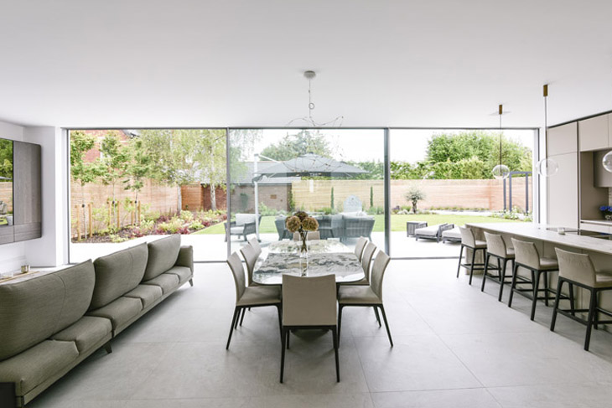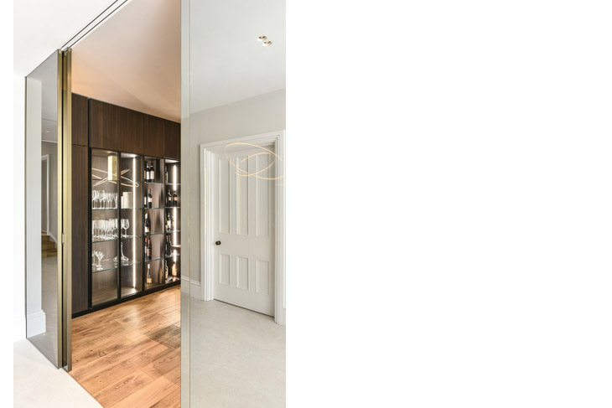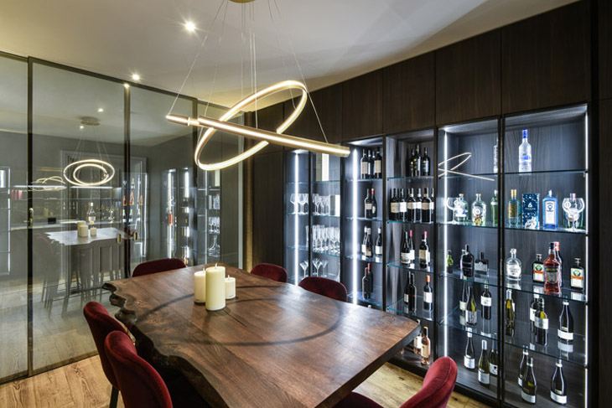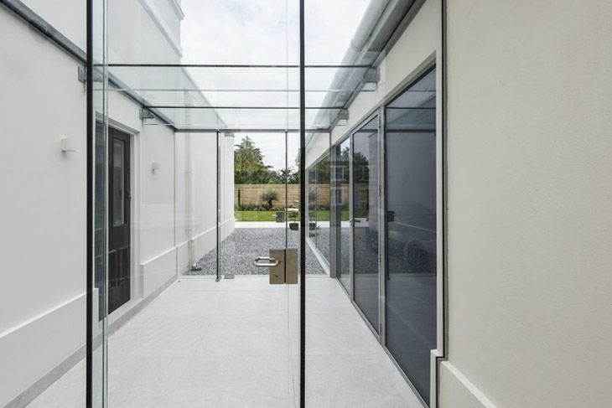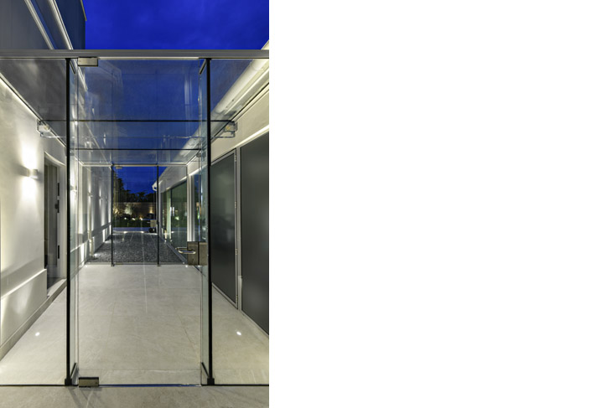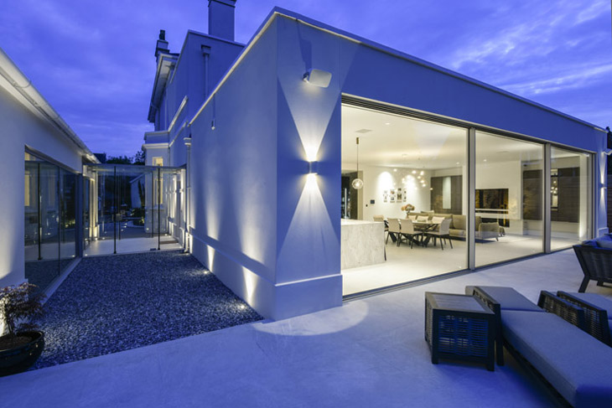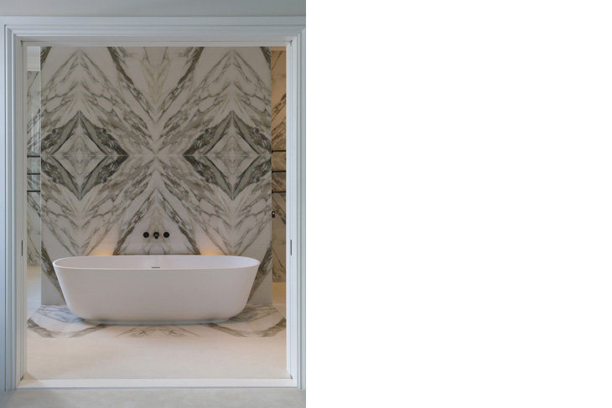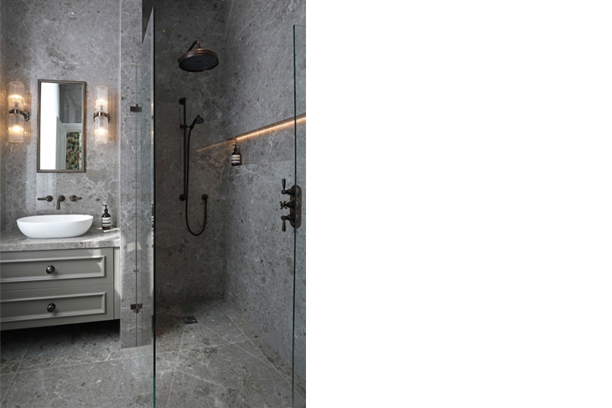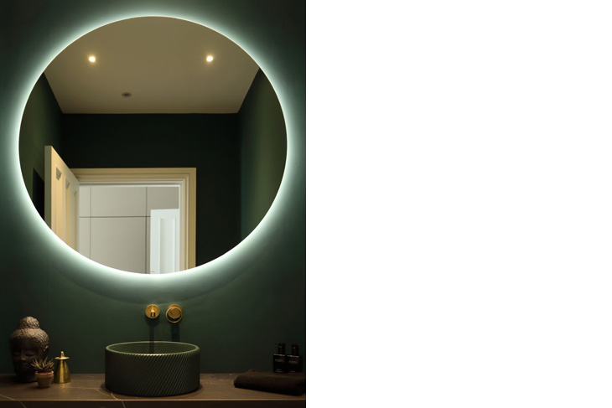- Completed 2022, the brief was to transform a tired old care home to, what is now, a stunning, high-end private residence.
- Status: Completed 2022
- Client: Private Client
- Quantity Surveyor: Ward Williams Associates
- Glazing: IQ Glass
- Contractor: JM Weston
- Budget: Undisclosed
- Location: Undisclosed
- Photo credits: Infinity Unlimited
- Bathroom photo credits: Obsidian
- Categories: Residential-Private Housing
The project involved complete refurbishment of the large detached property, along with the addition of a generous extension to the rear.
Not only has the property been returned to its original Georgian splendour as a family house, but the works to the rear have created a fabulous, open plan kitchen-diner living space that connects to the new landscaped garden.
The house also boast a panelled wine library and a fully glazed, underfloor heated double garage. The expansive patio glazing, with hidden electric blinds, and stylish glass link completes the look and delivers the wow-factor to this exceptional home.
