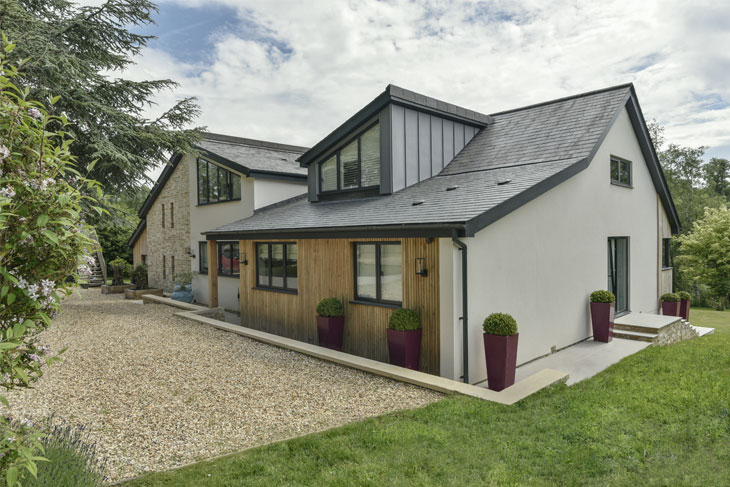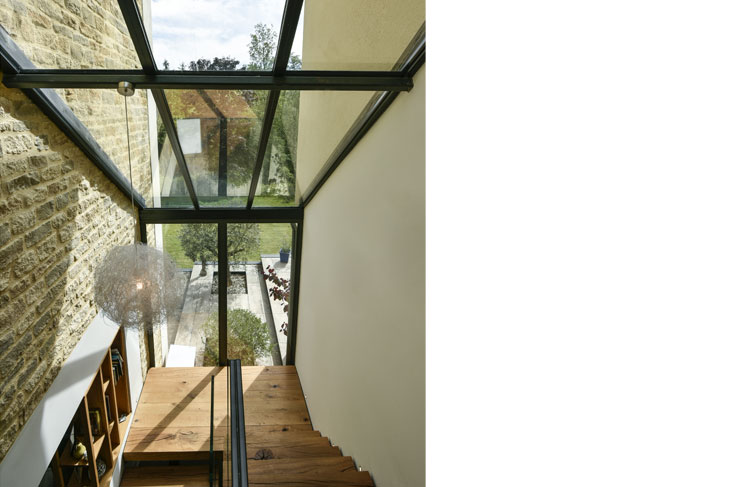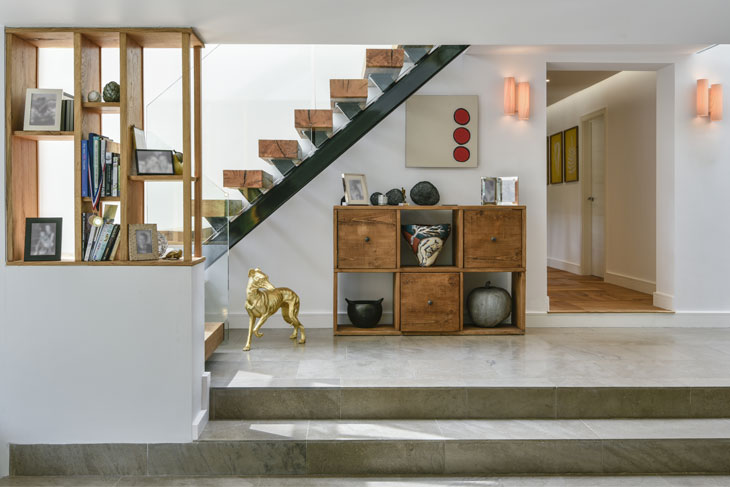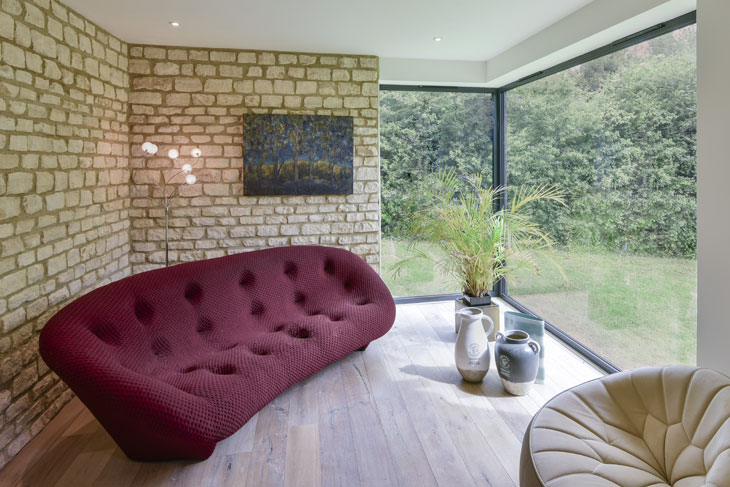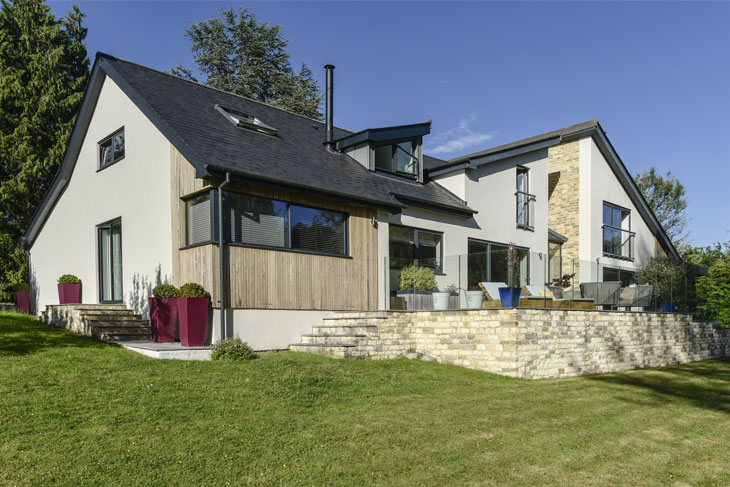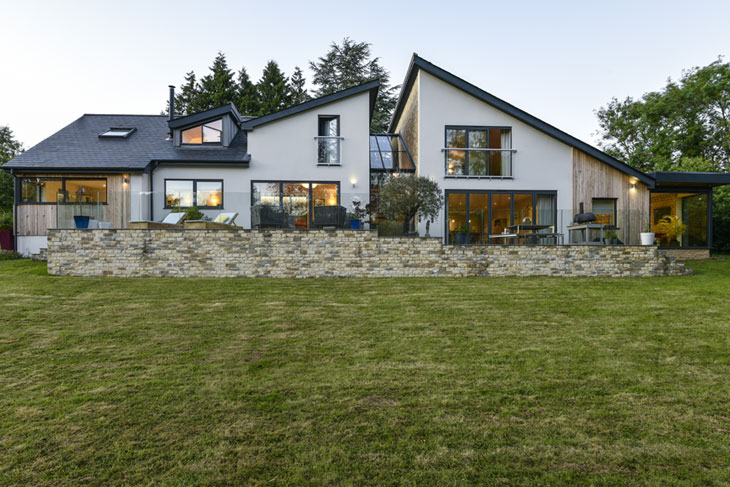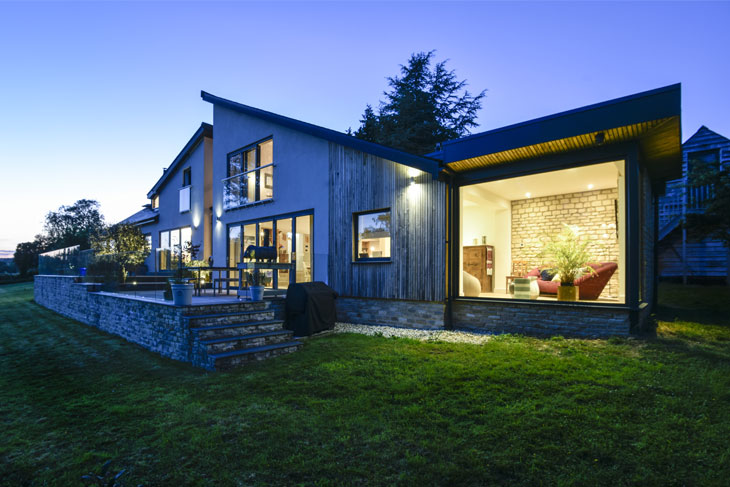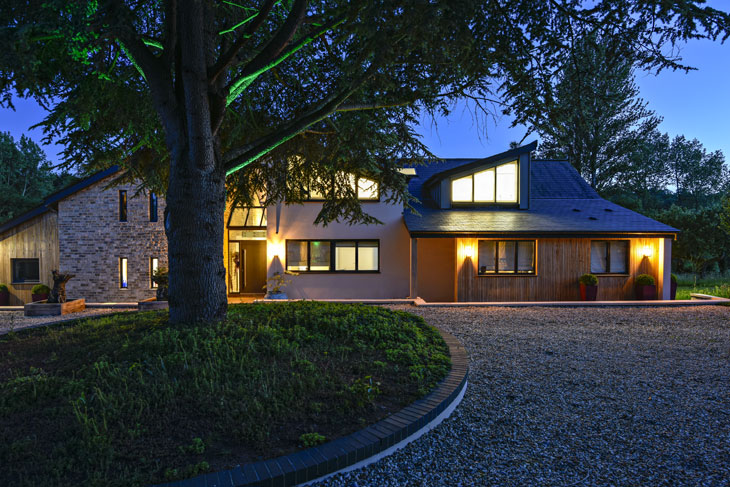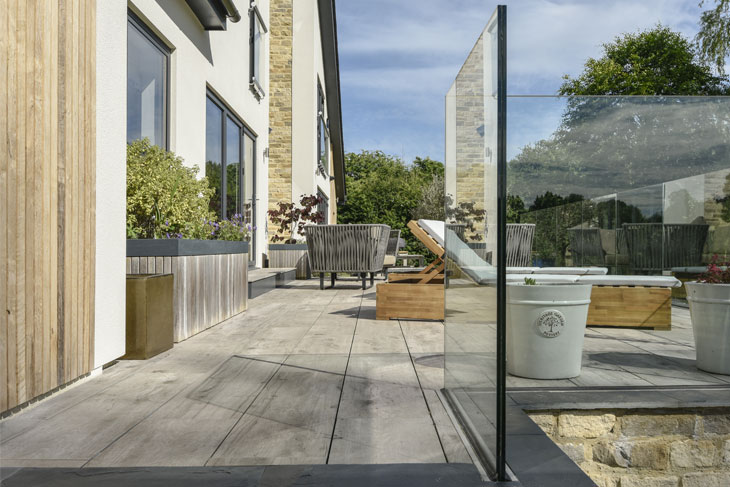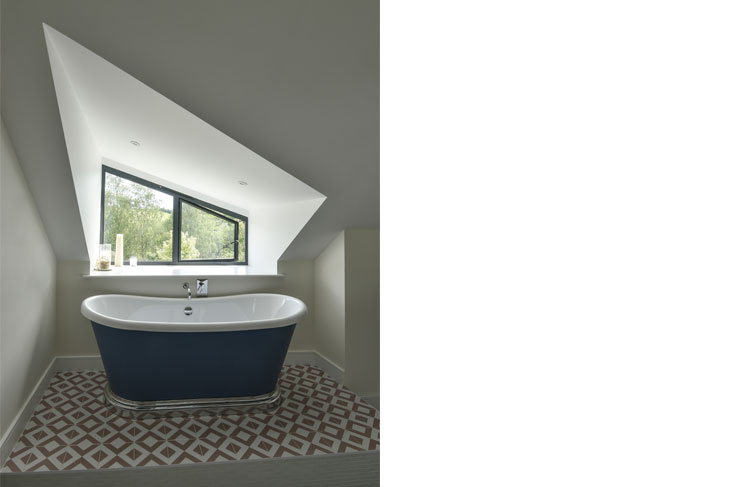- Following a fruitless search for a new house, our clients, approached RRA at the start of the Pandemic in 2020 to discuss the possibility of adapting their existing property to meet their needs.
- Status: Completed 2022
- Location: Cotswolds
- Value: Undisclosed
- Structural Engineer: Mesh
- Photo Credit: Infinity Unlimited
- Glazing: IQ Glass
- Quantity Surveyors: WWA
- Contractor: AM/PM Contractors
- Categories: Residential-Private Housing
To meet the clients brief for a well-functioning, family home, we redesigned the layout of the house dramatically, adding a two-storey front extension, a small side extension and reconfiguring of the loft to include two mono-pitch dormer windows. All of which increased the useable floor space significantly. At the same time the aesthetic of the exterior was improved with the introduction of new materials in keeping with the rural location, such as oak timber cladding, zinc cladding and Cotswold stone.
Although the original house was spacious, the layout was impractical with the stairs positioned in the corner of the living room. Removing the original stairs and creating a new staircase in the centre of the house was a key component to the new scheme, improving the circulation immediately and allowing the living room to function as a living room without being a thoroughfare.
The entrance opens to a beautiful glazed hallway and atrium which houses the bespoke, oak staircase with glass balustrades. The open treads and glazing enable beautiful views through the house and over the countryside. In fact, the whole reconfiguration of the house and windows has been designed to fully utilise the fabulous location of the property and maximise its views of the surrounding Cotswolds countryside.
The added floor area allows for an additional bedroom on the first floor and new bathrooms within the pitched dormer windows. There are now four large sized bedrooms all with ensuites, including guest suites downstairs. A new, spacious home office features a corner window that frames the views of the surrounding trees from the corner desk. The side extension houses a new snug leading off from the side of the kitchen. The snug has a cosy ambience with internal Cotswold stone walls and benefits from large picture framed glazing, connecting the space to the outdoors.
The energy efficiency of the property has been increased significantly with all areas being well insulated and replacement thermal-efficient windows installed along with solar control glass.
While the original property looked tired and dated with very little kerb appeal, the house is now visually appealing and functions beautifully to meet a family’s needs now and for the future.
