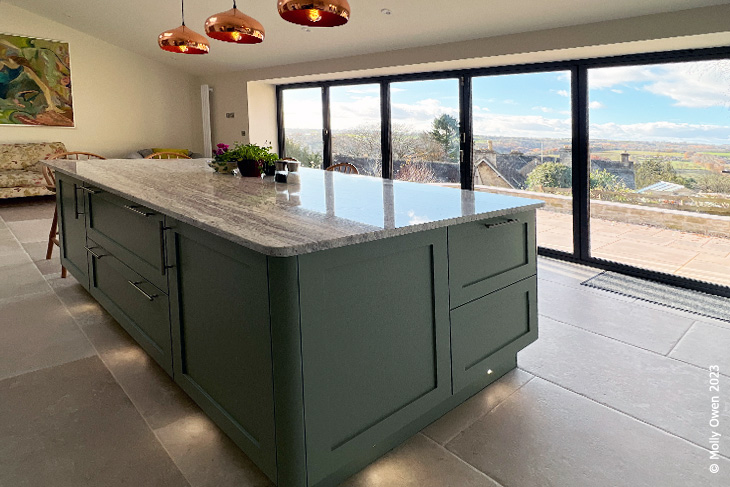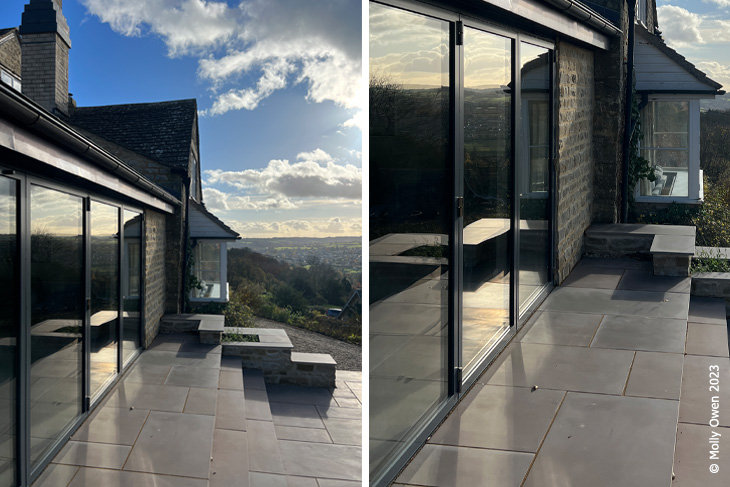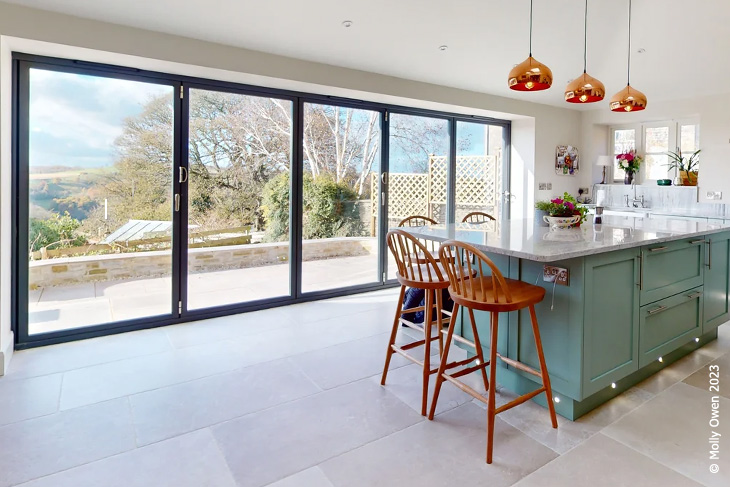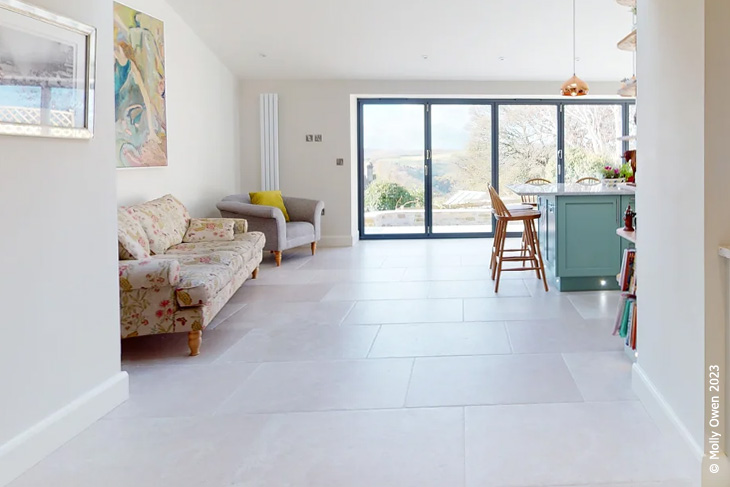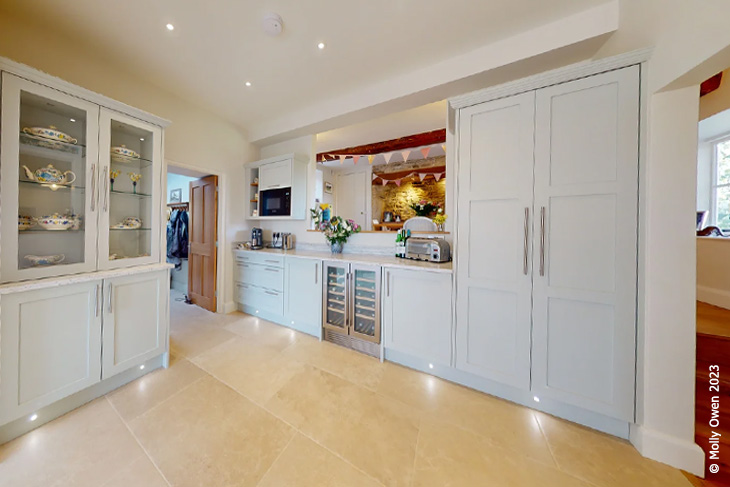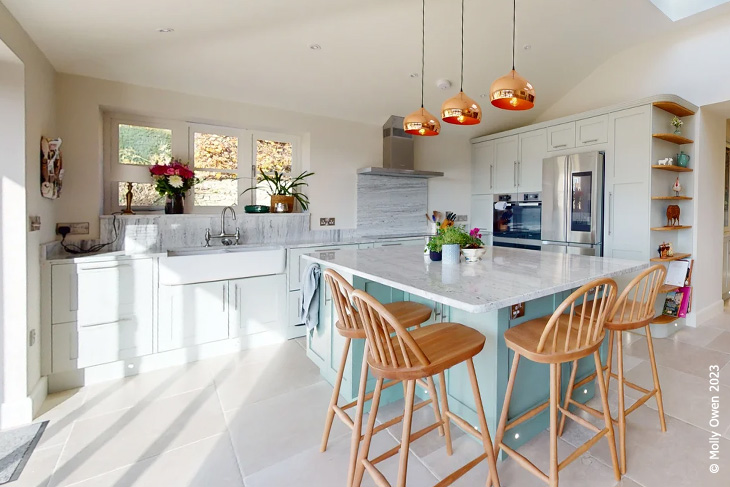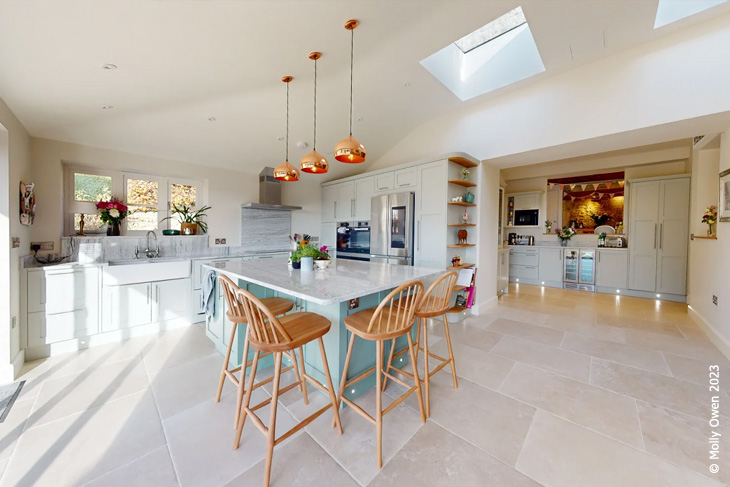- Located within a Conservation Area and the Cotswolds Area of Outstanding Natural Beauty, this stunning property needed remodelling and updating.
- Completed Date: Completed 2023
- Budget: Undisclosed
- Photo Credits: ©Molly Owen 2023 and Precision Builders Ltd
- Construction Company: Precision Builders Ltd
- Structural Engineer: David Partridge Ltd.
- Kitchen: Parlour Farm Kitchens
- M & E: Precision Green Energy Solutions
- Categories: Residential-Private Housing
RRA was appointed to explore options to remodel and extend a beautiful, stone building in stunning countryside.
Our proposal suggested a single-storey side extension, expanding the kitchen and utility space. We preserved and enhanced the link to the dining room, introducing two large rooflights to bring natural light deep into the plan and framing the stunning Cotswolds views with expansive bifold doors. Using a material palette of natural stone and a copper standing seam roof, we achieved a contemporary yet sympathetic addition that respects the sensitive surroundings.
Having successfully navigated planning permission, we introduced and worked with Precision Builders to produce building regulation drawings for their use.
It is lovely to see the resulting beautiful space – ideal for our clients’ lifestyle, perfect for hosting and entertaining.
Thank you to Precision Builders and Molly Owen for allowing the use of their photos.
