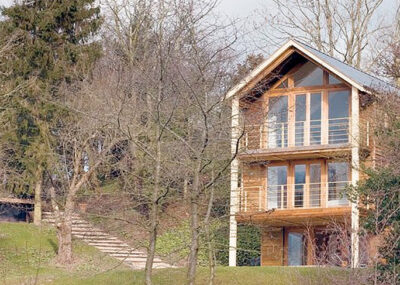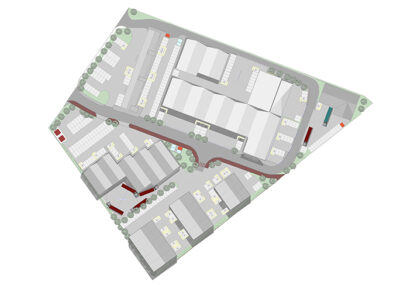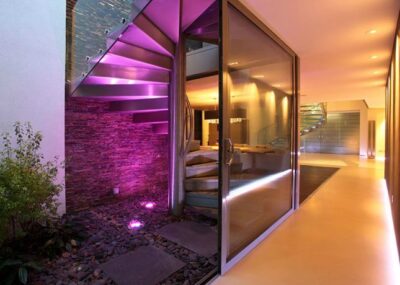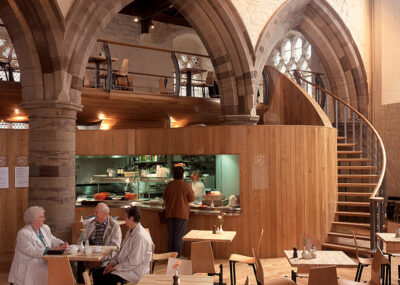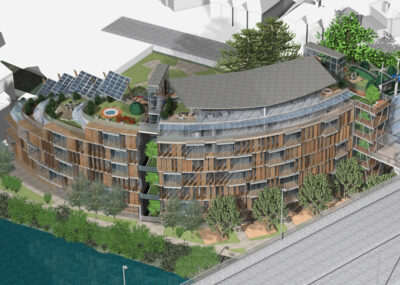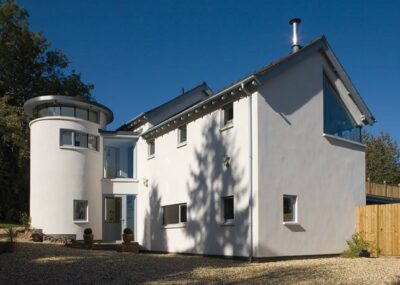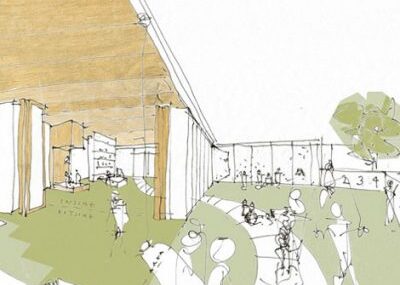Carters Cottage
RRA achieved a successful planning permission for a replacement dwelling. The new proposal is a contemporary timber framed building that replaces a dilapidated bungalow. The building spans three floors, taking full advantage of views over glorious Worcestershire countryside. RRA justified an increased scale and mass due to design’s integration within the landscape and visual presentation. […]
